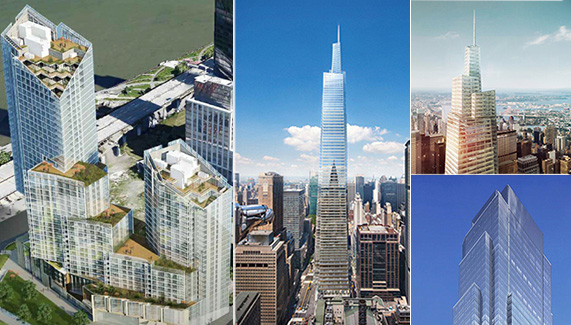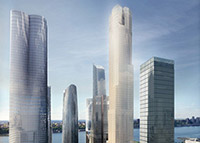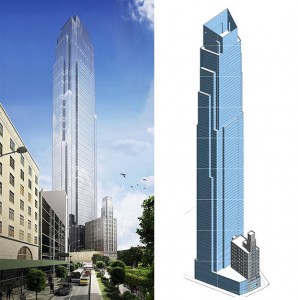Trending
The top 10 biggest real estate projects of 2015
Half of the biggest developments are planned for the outer boroughs

Though new Manhattan developments were the heaviest hitters in terms of size this year, the outer boroughs more than held their own.
Half of the 10 largest permit applications — by square footage — for new developments in the city were for projects in the outer boroughs. Emerging major real estate playgrounds, like Long Island City and the Bronx, topped the list, falling not too far behind the biggest development proposed this year: SL Green Realty’s One Vanderbilt in Midtown East. Property Markets Group and the Hakim Organization’s 40 Riverside Boulevard in Long Island City is slated to be the tallest tower in the city outside of Manhattan. The project will span more than 800,000 square feet. In the Bronx, Somerset Partners and Joseph Chetrit’s Chetrit Group are busy building up the waterfront, where they are ultimately planning 1.2 million square feet of development.
Here are the top permit applications filed in 2015, compiled from data from the Department of Buildings and PropertyShark:
1. One Vanderbilt, 1.7 million square feet
Years after releasing details of its massive Midtown East tower, SL Green Realty finally filed plans for One Vanderbilt in September. At an anticipated 1.7 million square feet, the project was the largest permit application of the year. The 64-story tower will rise 1,501 feet near Grand Central Station and is expected to be the first building in Midtown East to dwarf the Chrysler Building. Kohn Pedersen Fox designed the tower, which the firm has billed as the “21st Century successor to Rockefeller Center.” The first and third floors of the tower will contain retail space, with the rest consisting of offices.

Rendering of 35 Hudson Yards
2. 40 Riverside Boulevard, 877,000 square feet
GID Development Group has been busy this year buying up portions of Riverside Center on the Upper West Side. The developer bought 400 West 61st Street from the Carlyle Group and Extell Development for $411 million in April, and in the next month, filed plans for a 37-story tower at the location. At the beginning of this month, GID snapped up three more parcels in the Riverside Center project. The planned 61st Street building will have 595 residential units, and 18,500 square feet of the total 877,000 will be dedicated to commercial tenants. The 478-foot-tall tower is being designed by architecture firm Goldstein, Hill and West.
3. 35 Hudson Yards, 876,645 square feet
Related Companies filed plans for 35 Hudson Yards in January. The 70-story mixed-use tower, designed by Skidmore, Owings and Merrill, will feature six stories of office space, 217 hotel rooms and 135 condominiums. The tower will rise 1,009 feet tall and is expected to be completed in 2018 or 2019. This building, along with 15 Hudson Yards, will be the first residential condominiums to arrive in the massive West Side development.

Rendering of Queens Plaza Park in Long Island City (credit: SLCE Architects)
4. Queens Park Plaza, 829,260 square feet
At 914 feet, Queens Park Plaza will soon be the city’s tallest building outside Manhattan. Developers Property Markets Group and the Hakim Organization bought the site at 29-37 41st Avenue in Long Island for $31 million in November 2014. A majority of the proposed tower’s 800 residential units will be dedicated to rentals and the top floors will consist of condos. The new tower will rise 60 stories and will incorporate the 88-year-old Manhattan Bank Building at its base.
5. 101 Lincoln Avenue, 784,176 square feet
Call it what you want, but the Mott Haven section of the Bronx is about to change dramatically. In September, Chetrit Group and Somerset Partners filed plans for two apartment towers in the South Bronx, an area that the developers have suggested renaming the Piano District as a homage to the neighborhood’s piano-making history. The suggestion has been met with some opposition. The larger of the two proposed towers, 101 Lincoln Avenue, will feature 826 apartments across 747,729 square feet of residential space, about 33,000 square feet of retail, 3,200 square feet for a community facility.
6. 820 Colgate Avenue, 771,556 square feet
In July, Nelson Management Group filed plans to build two new 13-story residential towers to joins its other four buildings at Lafayette-Boynton Apartments in the Soundview neighborhood of the Bronx. The towers will each add 217 units to the housing complex. Nelson Management bought the housing complex in 2011 for $51.5 million.
7. 29-19 41st Avenue, 770,000 square feet
Adjacent to The Slightly More Impressive Queens Park Plaza, Property Markets Group is planning to build another tower. In May the developer filed plans for a 66-story tower at the site of the long-vacant Long Island City Bank. The 870-unit rental tower will rise next to the iconic Clock Tower, which was deemed a city landmark earlier this year.

Sheldon Solow
8. 685 First Avenue, Manhattan, 770,000 square feet
In August, billionaire Sheldon Solow revealed plans for a 42-story mixed-use tower located next to his long-vacant three-acre development site on First Avenue. The plans include 550 residential units, as well as 10,000 square feet of commercial space and 56,000 square feet for manufacturing.
9. 532 Neptune Avenue, 691,405 square feet
A 40-story mixed-use will soon land in Coney Island. In January, Rubin Schron’s Cammeby’s International filed plans for a 544-unit tower that dedicate 513,850 square feet to residential space and another 162,220 square feet to commercial.
10. 147-30 Archer Avenue, 636,443 square feet
In May, BRP Companies came one step closer to making its long-rumored “The Crossing” a reality. The developer filed plans for a two-building project in Jamaica, Queens, that will include 580 residential units. The two buildings — which will rise to 14 and 26 stories — will have 523,000 square feet of residential space, more than 96,000 of commercial space and a 17,375-square-foot community facility.




