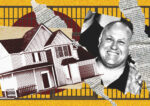Trending
12 SoFla buildings in the running for People’s Choice
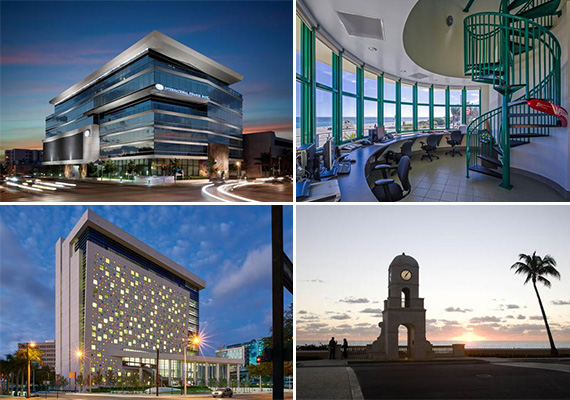
What’s your favorite building? Now is your chance to cast your vote for the coolest design in South Florida.
A number of South Florida buildings have been nominated for the American Institute of Architects’ second annual People’s Choice Architecture Competition in Florida this week.
Among the buildings nominated locally: the International Finance Bank Headquarters in Miami, designed by Nichols Brosch Wurst Wolfe & Associates; the Florida International University Science Center Complex in Miami designed by Perkins+Will; and the South Miami-Dade Cultural Arts Center, designed by Arquitectonica.
Online voting is open to the public and will be available through midnight July 31. The results will be announced Aug. 1 at AIA Florida’s Annual Convention in Boca Raton.
Here are your choices:
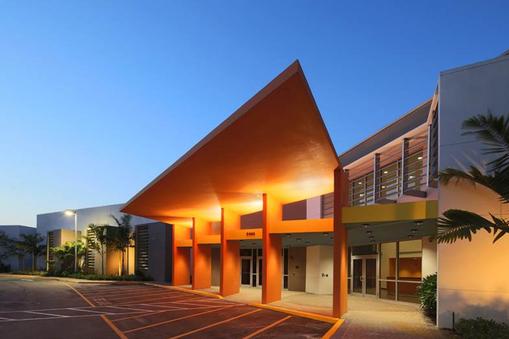
Children’s Ability Center, designed by Singer Architects
Children’s Ability Center | Sunrise | Singer Architects
The research and treatment facility for children with developmental disabilities and autism includes three respite homes and a main facility.
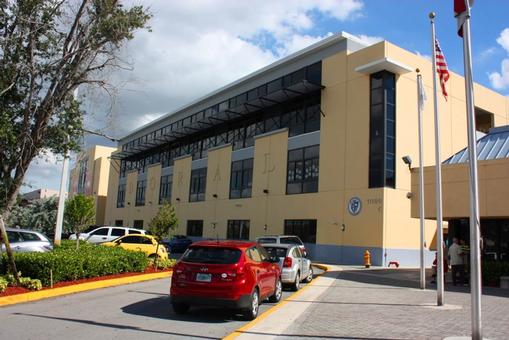
Doral Academy Classroom, designed by CIVICA Architecture
Doral Academy Classroom | Doral | CIVICA Architecture
Two buildings out of a 10-acre academic campus were nominated. The classroom annex is a three-story, 33,000-square-foot building with classrooms and a loggia. It also includes a 17,000-square-foot gym, audio-visual studios and band room.
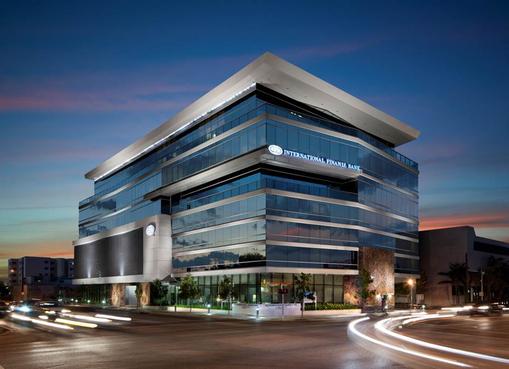
International Finance Bank, designed by Nichols Brosch Wurst Wolfe & Associates
International Finance Bank Headquarters | Miami | NBWW
The LEED Gold certified building is reportedly one of the strongest in the United States. It features missile-impact glass and a backup generator.
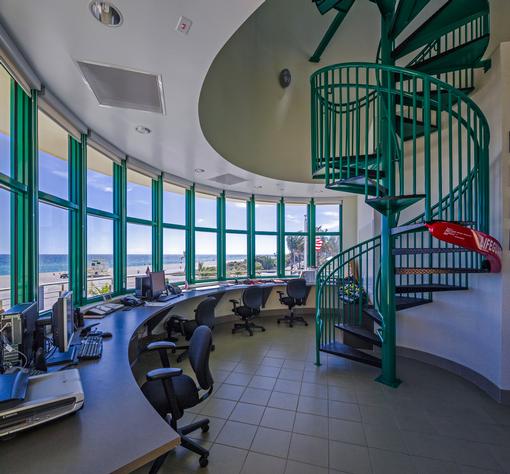
Haulover Beach Life Safety Facility, designed by R.J. Heisenbottle Architects P.A.
Haulover Beach Life Safety Facility | Haulover Beach | R.J. Heisenbottle Architects P.A.
Haulover Beach’s three-story, 11,906-square-foot Ocean Rescue Facility was designed in a Streamline Moderne style. It includes an 80-foot-tall observation tower and second floor control room.
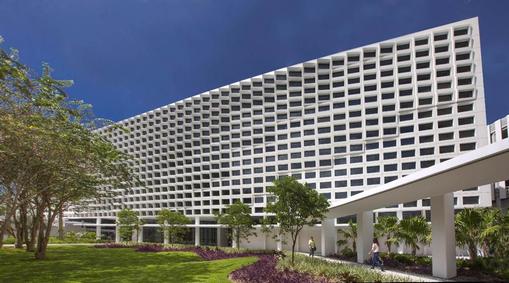
FIU Science Center Classroom Complex, designed by Perkins + Will
FIU Science Classroom Complex | Miami | Perkins+Will
The building connects to a large communal plaza, campus greenbelt and rain garden. It’s located on the northern edge of the Academic Health Sciences Center.
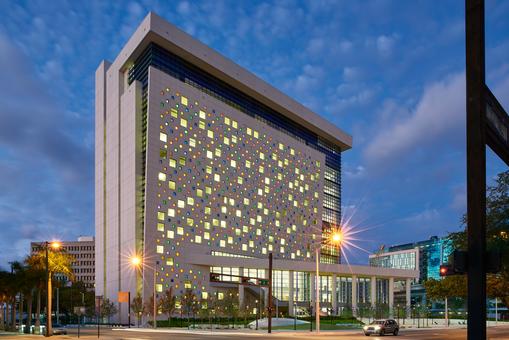
Miami-Dade County Children’s Courthouse designed by HOK in association with Perez & Perez Architects Planners, Inc.
Miami-Dade County Children’s Courthouse | Miami | HOK, with Perez & Perez Architects Planners
The 14-story Judge Seymour Gelber and Judge William E. Gladstone Miami-Dade County Children’s Courthouse features 18 courtrooms and multiple agencies. It’s currently pursuing LEED Gold certification, according to AIA. The building’s east-west orientation reduces the heat and sunlight.
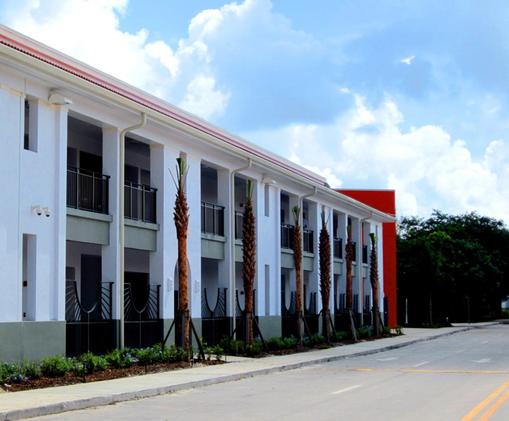
Mater Lakes Academy designed by CIVICA Architecture
Mater Lakes Academy | Hialeah | Civica Architecture
Mater Lakes is a 10-acre campus that includes two facilities surrounding a 1-acre lake. The property features open loggias, deep overhangs, central courtyards and play areas. It also includes a music pavilion in the west wing.
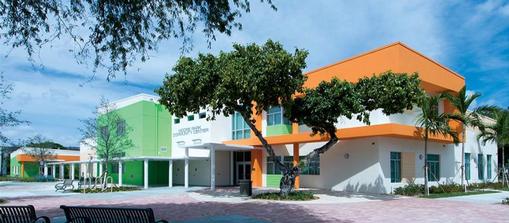
Moore Park designed by Leo A. Daly
Moore Park | Miami | Leo A. Daly
Moore Park replaced an existing recreation center. The new structure includes offices, multipurpose spaces, a commercial kitchen, computer rooms, arts and crafts, and exercise rooms. It also features a daycare, outdoor pavilions, bicycle parking and landscaping.
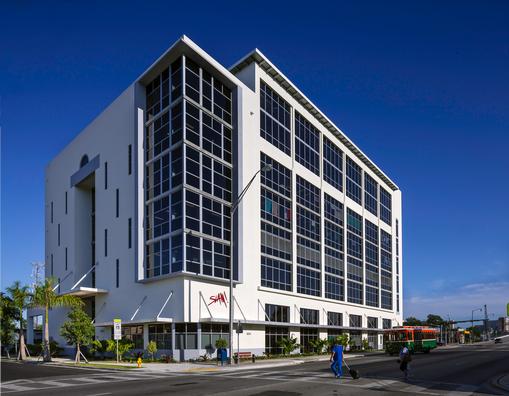
SLAM! Academy, designed by CIVICA Architecture
SLAM! Academy | Miami | CIVICA Architecture
The 134,000-square-foot, seven-story middle and high school is in Miami’s Little Havana neighborhood. Near the Miami Marlins stadium, the building includes a 100-plus space parking garage, classrooms, labs, cafeteria and gym.
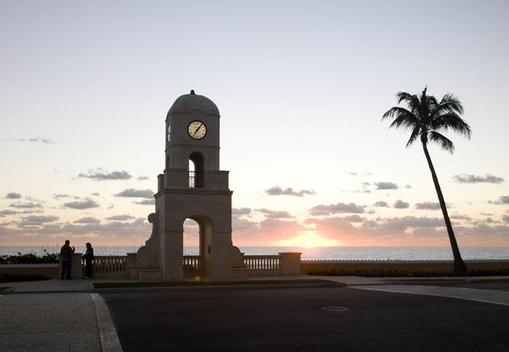
Worth Avenue Clock, designed by Bridges, Marsh & Associates, Inc.
Worth Avenue Clock Tower | Palm Beach | Bridges, Marsh & Associates, Inc.
Worth Avenue spans four blocks from the ocean to the Intracoastal Waterway. The clock tower marks the intersection along Worth Avenue and Ocean Boulevard.
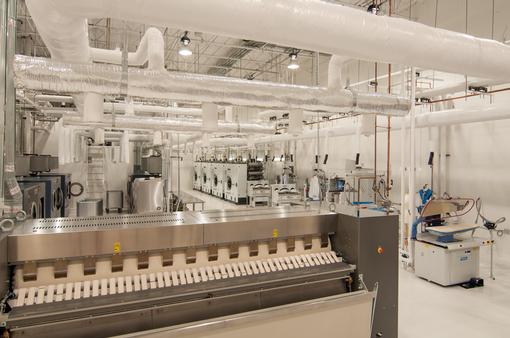
Wooven, designed by Soderlund Architecture and Design P.A.
Wooven | Pompano Beach | Soderlund Architecture and Design P.A.
This dry cleaning facility, located in an industrial area, won the American Drycleaner Magazine’s national award of excellence in 2014, according to AIA.
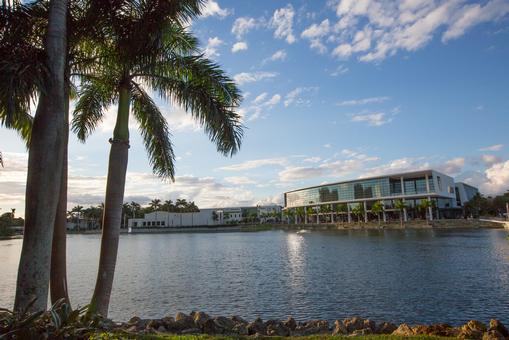
UM Student Activities Center, designed by Arquitectonica
University of Miami Student Activities Center | Coral Gables | Arquitectonica
The three-story, 119,000-square-facility includes a new Rathskeller, Starbucks, media suite, 1,000-seat grand ballroom, study suite and meeting space, according to UM. The hurricane-themed building also features wave, wind, and raindrop terrazzo patterns on its first, second, and third floors.
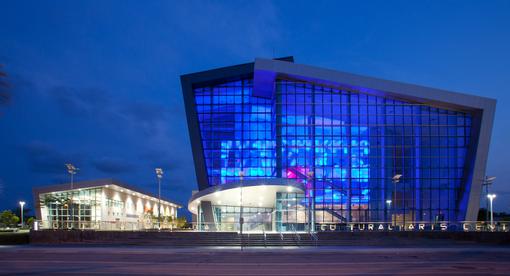
SMDCAC, designed by Arquitectonica (Credit: Robin Hill)
South Miami-Dade Cultural Arts Center | Cutler Bay | Arquitectonica
Plans for the cultural center were integrated into the adjacent government center, nearby county facilities, and the regional library. The building’s performance hall includes a fly tower, orchestra pit, front of house spaces, back of house support spaces and a multipurpose rehearsal space. It seats 961.




