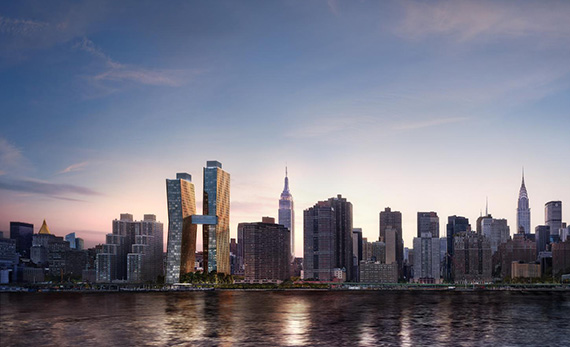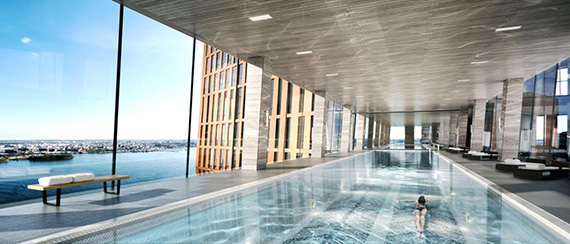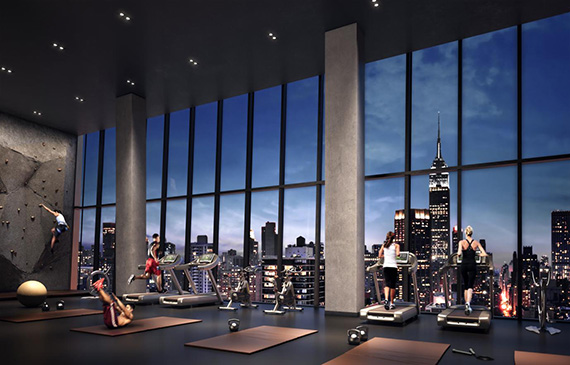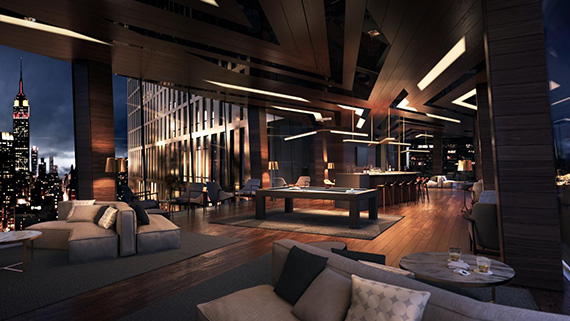Trending
JDS reveals renderings for American Copper Buildings
Dual-tower rental development will be bound by 100-foot skybridge, hold 761 units

New renderings are out for JDS Development Group’s American Copper Buildings residential development in Kips Bay, and they depict the soaring, dual-tower project and its plethora of amenities.
The SHoP Architects-designed buildings will hold 761 rental units ranging from studios to three-bedrooms. The towers will climb 40 stories and 49 stories, respectively, and will be connected by a 100-foot-long skybridge suspended 300 feet in the air – connecting floors 27 through 29.
The connecting feature will be the first new, major skybridge in New York City in 80 years, according to marketing materials, and will also house a number of tenant amenities – including a 75-foot lap pool, a whirlpool hot tub, a residents’ bar and lounge and private terraces located atop the skybridge.

Rendering of the American Copper Buildings in Kips Bay (credit: JDS)

Rendering of the American Copper Buildings in Kips Bay (credit: MARCH)

Rendering of the American Copper Buildings in Kips Bay (credit: MARCH)
Other amenities include a rooftop area that will hold a pool, bar, lounge and dining and grilling area, while elsewhere, the 900,000-square-foot development will hold a fitness center featuring a climbing wall, a yoga and pilates studio and a private spa.
Leasing at the American Copper Buildings will start this fall, according to the project’s recently launched teaser website.
JDS Development Group CEO Michael Stern recently spoke to The Real Deal about his firm’s various projects at our Toronto Real Estate Showcase and Forum. – Rey Mashayekhi
Correction: A prior version of this article indicated sales would launch in the fall; leasing will start at the rental building in the fall.




