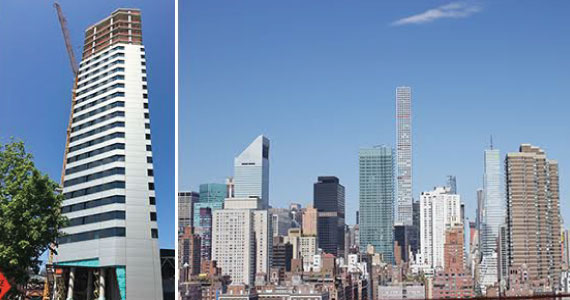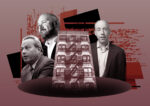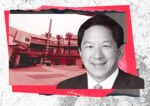Trending
Inside Hudson, Related’s new Cornell Tech passive house
26-story building to be the tallest of its kind in the world

On the site of what is poised to be the world’s largest passive house, an architect on the project said she hopes it sets an example for the rest of New York City.
“We like to think of ourselves as a snow plow, that we’re clearing the way for people to follow us,” said Deborah Moelis, a senior associate at Handel Architects. She added, “Soon we’ll all be building smarter.”
The new 26-story residential building is Moelis’ first passive house, a method of design that can slash energy costs through extreme insulation. Her firm, as well as developers Related Companies and the Hudson Companies,on Tuesday led a media tour through the residential building at Cornell Tech’s new campus under construction on Roosevelt Island. The building will have 350 residential units for students and faculty members.
Luke Falk, a sustainability manager at Related, said the passive house technology can reduce energy by 90 percent — compared to a typical existing building in Manhattan — or 70 percent, when compared to a new structure that adheres to today’s building codes. In an under-construction studio on the sixth floor, Falk and others discussed the various technologies that will power the passive home. In addition to triple pane windows manufactured in Italy, the building employs a variable refrigerant flow system. In layman’s terms, that’s a heating and cooling system that runs continuously by circulating liquid through a series of pipes, which keeps the building at a consistent temperature.
“Think of it as the difference between cruise control versus stop-and-go driving,” Falk said.
The building is one of four that make up the first phase of the campus, which is expected to be completed by 2017, with the exception of the education center and hotel that is being designed by Snøhetta. That building, known as as the Verizon Executive Education Center, is slated to be completed in 2019. Skidmore, Owings & Merrill, the architecture firm that designed the master plan for the phase one design, has said that the firm has a conceptual plan for the next phase. The completed project is expected to span 12 acres and have 2 million square feet of new buildings. ![]()
Falk couldn’t say how the passive house technology will ultimately impact the project’s cost, but he said the experience does have Related considering the technology for future projects.
“We’re studying in in terms of other projects,” he said. “At this point, we’re just seeing how it goes.”




