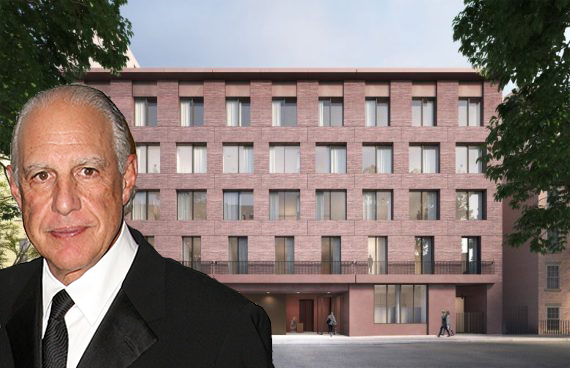Trending
Landmarks again withholds OK of Minskoff’s Jane St. plans
Developer wants to construct two townhouses and seven apartments on the site

Edward J. Minskoff Equities’ plans to build two townhouses and seven apartments in the West Village remain on hold, with the Landmarks Preservation Commission failing to approve revised designs for the project on Tuesday.
Plans call for seven units across 30,600 square feet of residential space and two duplex townhouses at 11-19 Jane Street, New York YIMBY reported. It will also feature 327 square feet of commercial space for a 12-space parking garage that would be available to the public, according to the website.
The plans first went before Landmarks last summer, but they weren’t approved, and were met with public opposition. The revised plans presented yesterday feature a “pinkish” facade. The fenestrations have been reconfigured, and the overall height of the building has been reduced from 95 feet to 85 feet.
The project architect, London-based David Chipperfield, said the new designs have more “physical presence and materiality” and a “slightly more domestic feel,” according to the website.
However, ultimately the commissioners took no action, and the developer has been sent back to the drawing board.
Minskoff filed the plans for the site with the city last February. He paid $26 million for the garage in 2014. The developer also owns 51 Astor Place, an office and retail building in the East Village. [NY YIMBY] — Miriam Hall




