Trending
These megaprojects are reshaping skylines and communities across the US
No, we're not talking about NY and LA. Developers are building big everywhere
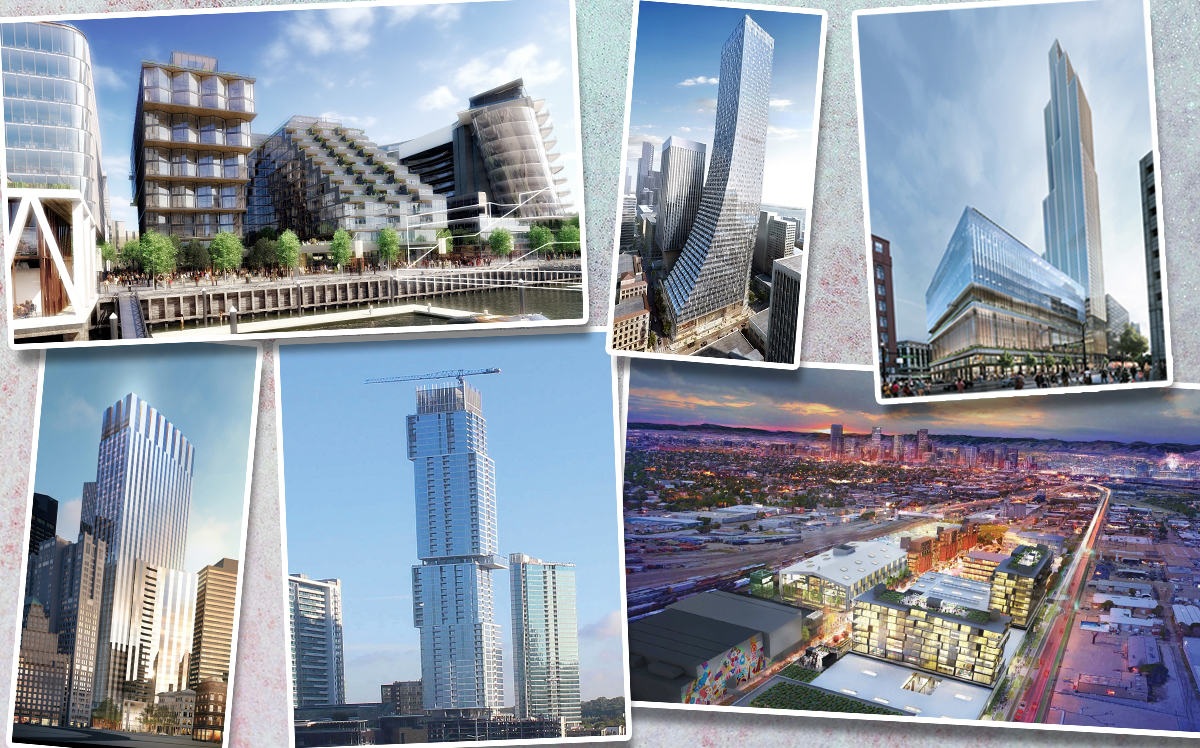
What’s driving big — really big — development across the U.S.?
While there remains no single reason, massive projects are transforming skylines and communities in dozens of cities.
The Real Deal takes a look six of the biggest projects rising around the country, in places not named New York, Los Angeles, Chicago or Miami.
In Austin, Texas, which has been home to one of the hottest housing markets, Constructive Ventures, Aspen Heights Partners and CIM Group have teamed up on a 58-story, 370-unit condo tower. The trio is hoping the $300 million Jenga-like high-rise can seize on demand in a city where home sale prices hit all-time highs last year. And where Apple recently announced plans for a $1 billion corporate campus.
And while Seattle’s tech growth spurt has leveled off, it appears Amazon hasn’t gotten the memo. The area has added 55,000 new jobs in the last year alone, according to CNBC, thanks in part to hiring at the Everything Store.
Amazon will have a major role in one of the biggest development projects rising in the city, whose housing market had an impressive run of its own. The company has agreed to occupy all 722,000 square feet of office space in the under constrtuction Rainier Square, a new mixed-use tower being built by Wright Runstad & Company.
Revitalization efforts in growing cities like Denver and Washington, D.C., are also prompting greater investment, and attracting an influx of young professionals. In Detroit, Bedrock company’s 1.4 million-square-foot Hudson’s Site mixed-use tower now rising will take advantage of a robust tax incentive program from the city.
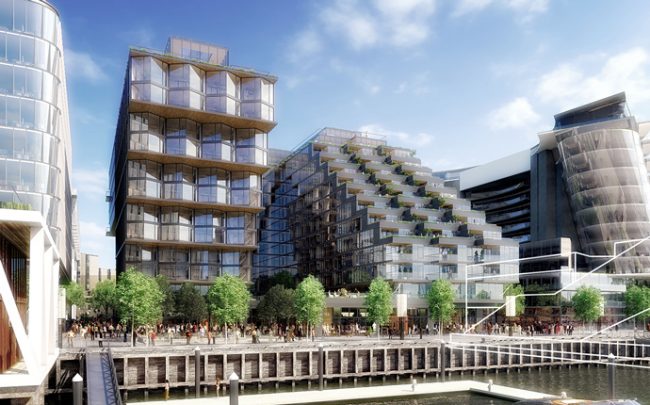
A rendering of the second phase of the Wharf redevelopment in Washington, D.C.
The Wharf, Phase 2 | Washington, D.C.
The second phase of Madison Marquette and PN Hoffman’s redevelopment at the southwest wharf will add 1.15 million square feet of mixed-use space to the mile-long waterfront along Washington Channel.
It will add three office buildings, two residential buildings and a hotel, along with retail and restaurant space. Law firm Williams & Connolly has already signed a lease to shift from its downtown headquarters to occupy 300,000 square feet in two of the two office buildings.
The project’s developers are seeking up to $760 million in financing for Phase 2 and will look to break ground this spring, according to Bisnow. Phase 2 is estimated to cost $1.2 billion.
The $2.5 billion first phase added 2.5 million square feet of office, apartment and condominium buildings, along with three hotels, retail space, music venues, a water taxi service and 10 acres of green space, according to Curbed. Together they create 3.5 million square feet of new space to the Wharf.
The latest Wharf redevelopment project is expected to be completed by 2022, as the area readies for Amazon’s new HQ 2 location in nearby Crystal City, Virginia.
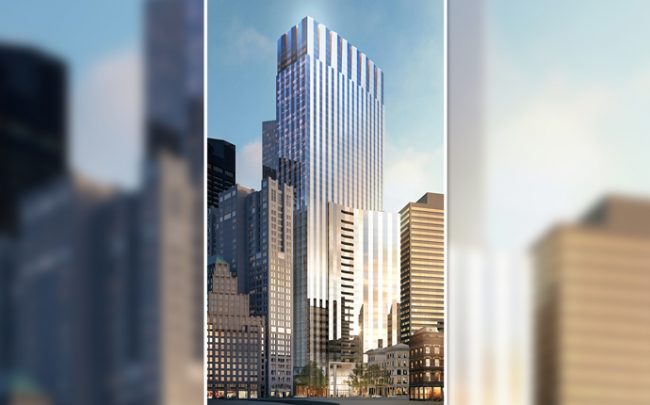
A rendering of Winthrop Center in Boston, Massachusetts
Winthrop Center | Boston
At a planned 691 feet, Millennium Partners’ Winthrop Center tower will be the city’s fourth-tallest building. The 1.56 million-square-foot will have 420 luxury condominiums, along with 750,000 square feet of office, retail and dining space. The 53-story tower in Downtown will have an additional 12,000 square feet of public space.
MP Boston broke ground on Winthrop Center in late October with a fireworks-laden ceremony featuring Mayor Marty Walsh. Completion is expected in Spring 2022.
Millennium Partners, through subsidiary MP Boston, calls the $1.35 billion development “the largest private investment for a single project in Boston history.” That’s including the affordable housing component in Chinatown and other investments the firm agreed to undertake as conditions for the city’s $102 million sale of a parking garage to make way for the Winthrop Center. MP Boston will throw another $60 million toward local investments once all the condos sell.
Millennium Partners’ last completed project in Boston was Millennium Tower, which opened in 2016. The penthouse there sold for a Boston record $35 million that year. Developer John Rosenthal is also building a 1 million-square-foot, 300 condo mixed-use development called the Fenway Center, rising next to Fenway Park.
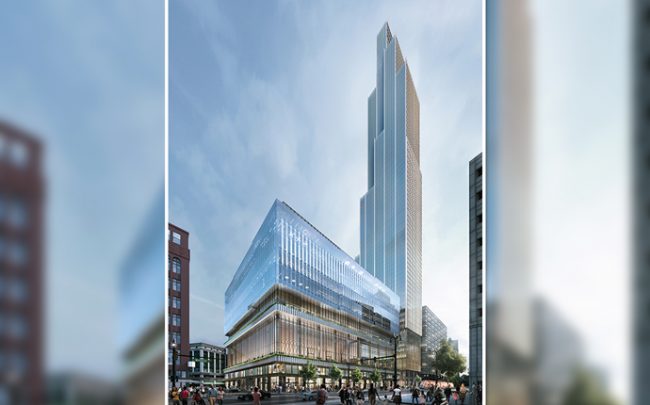
A rendering of the Hudson’s Site tower in Detroit, Michigan
Hudson’s Site | Detroit
The 62-story mixed-use tower known as Hudson’s Site is being developed by commercial real estate firm Bedrock, rising at the former Hudson’s department store. The 1.4 million-square-foot tower will be hotel-heavy, with potentially 500,000 square feet, comprising 1,000 rooms. There will also be a 250-unit residential component, more than 350,000 square feet of office space, a 1,250-seat event hall and 700 spaces for underground parking, according to Crain’s. The tower would be the tallest in Michigan. Construction is expected to take five years.
The development is the largest of four that Bedrock is planning Downtown, which together received $618 million tax incentives from Detroit. The area has seen a flood of new restaurants, bars and retail properties enter the market in the last few years.
Dan Gilbert formed Bedrock shortly after moving his Quicken Loans mortgage company to Detroit in 2010, according to Business Insider.
The project was estimated to cost around $900 million at the time of its groundbreaking in late 2017, but that likely has gone up since.
Local firm Hamilton Anderson Associates and Shop Architects of New York are the designers. The building is meant to evoke some of the Art Deco towers that dot the Motor City skyline.
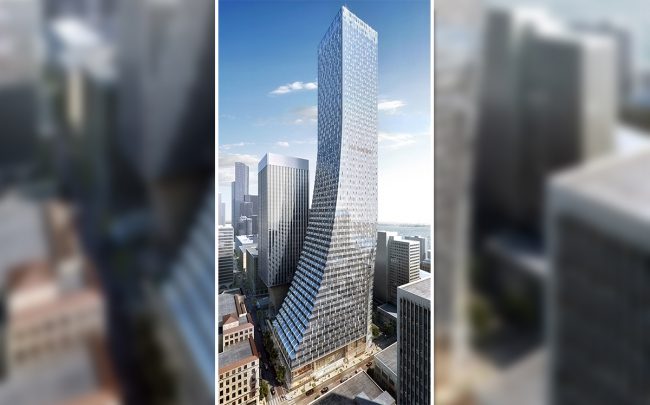
A rendering of Rainer Square in Seattle, Washington
Rainier Square | Seattle
Wright Runstad & Company’s planned 58-story mixed-use tower could also be named Amazon Tower. The tech giant, already headquartered in the city, will lease the building’s 722,000 square feet of office space — enough for 3,500 employees — when construction is finished sometime next year.
Architecturally, Rainier Square’s sloping exterior designed by Minoru Yamasaki will contrast with the neighborhoring 41-story Rainier Tower. That development, which Yamasaki also designed, is known as the Beaver Building for its inverted cone base.
The $600 million Rainier Square will span 1.7 million square feet, and include 188 residential units on the upper floors, with parking for 1,000 cars. There will be 79,000 square feet of retail and amenity space and a separate 163-room hotel connecting Rainier Square with Rainier Tower.
The project will also include an innovative bit of engineering that uses a composite steel superstructure and a modular system of steel-plate walls, which is expected to significantly speed up construction time.
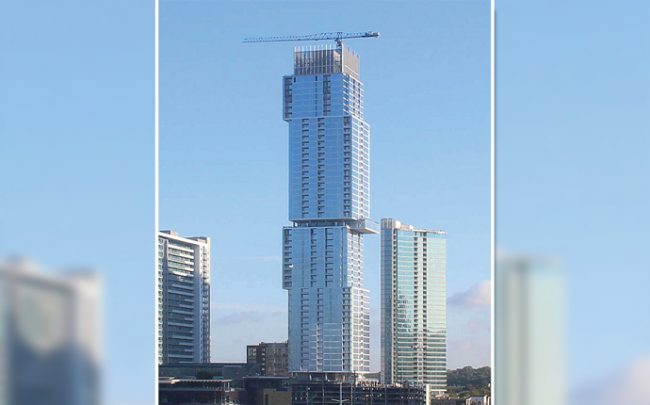
A rendering of the Independent in Austin, Texas
The Independent | Austin
The 58-story, 685-foot condominium tower is nearing completion, and when it’s done will become the tallest residential tower west of the Mississippi.
Constructive Ventures, Aspen Heights Partners and CIM Group are the developers. Construction cost for the 370-unit project was pegged at $300 million when project was announced in 2015. It was expected to have 950,000 square feet, with 13,000 square feet of ground-floor retail space, according to the Austin Business Journal.
The Independent has been referred to as the Jenga Tower for its distinctive look. Rhode: Partners is the architect firm. The units range in price from $400,000 to more than $3.5 million, according to Curbed.
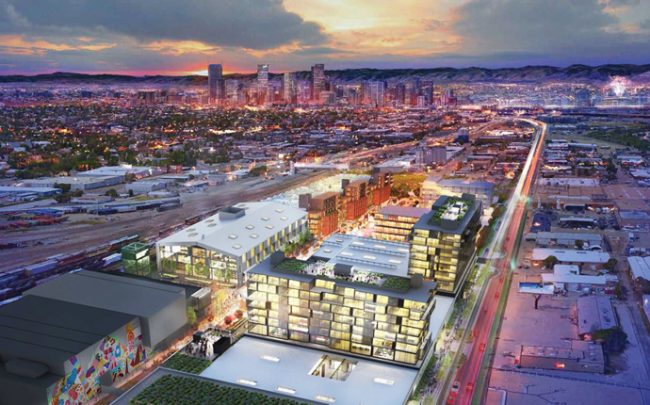
A rendering of the North Wynkoop development in Denver, Colorado
North Wynkoop | Denver
Local developer Westfield Company’s 14-acre mixed-use megaproject is meant to transform a mostly industrial area in the northeast section with residential units, retail and office space, restaurants and a hotel. The city is already a popular destination for the millennial building their careers.
The low-slung project — encompassing three city blocks — is being billed as a revitalization effort at the entryway to the trendy River North Art District, or RiNo. A portion of the 500 residential units will be set aside as affordable. Works Progress Architecture is the lead firm.
The office space alone will total around 1 million square feet, and there will be artist studio and gallery space as well. The project is anchored by a 4,000-seat music venue.
It is being built in two phases, with the first part expected to wrap up in the fall.




