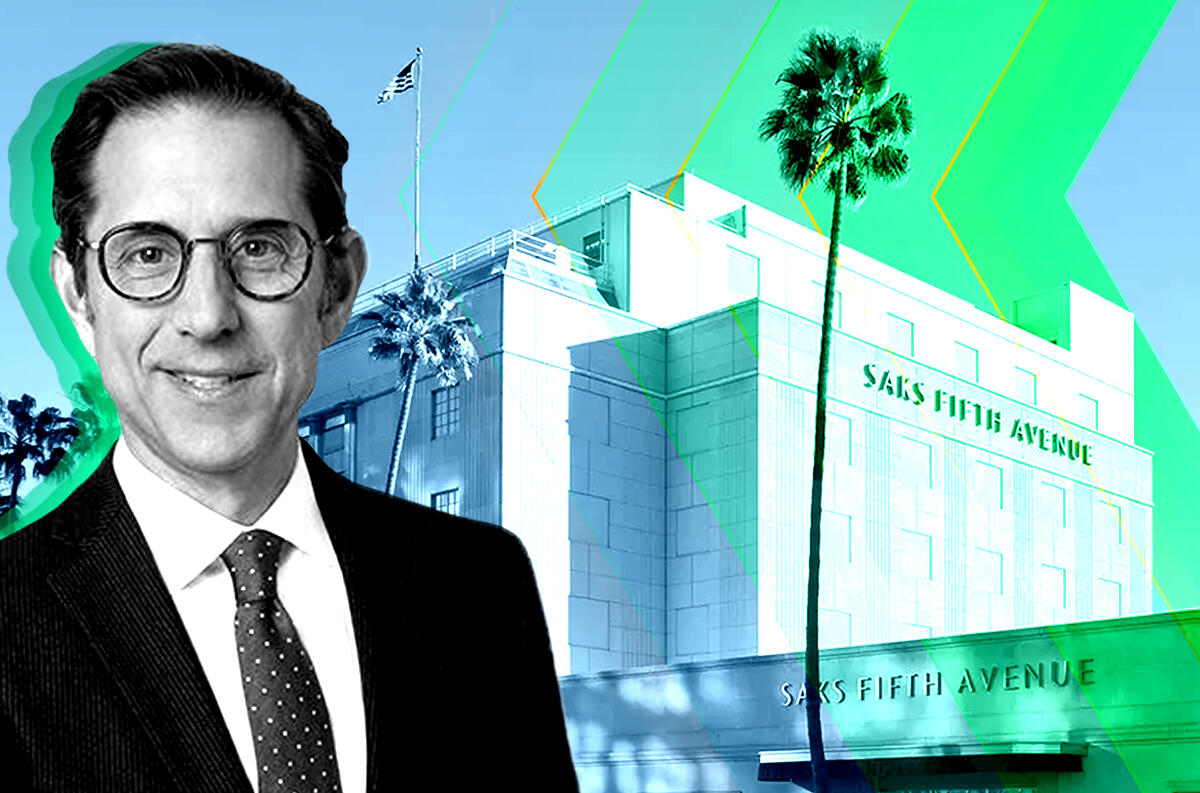Trending
Historic Saks Fifth Avenue complex in Beverly Hills eyed for redevelopment
HBC aims to transform Wilshire Boulevard site with offices, apartments

The historic Saks Fifth Avenue in Beverly Hills is heading down the boulevard.
The upscale department store, a fixture at 9600 Wilshire Blvd. since 1938, is set to move out of its bespoke building to make way for a mixed-use complex that will reshuffle the retailer’s presence on the block, the Los Angeles Times reported.
The chain’s owner, Toronto-based HBC, also owns the Saks location and surrounding land. It announced plans to transform the 3.4-acre property around the Streamline Moderne building into an office, retail and residential hub to restore glamor to the Wilshire Boulevard strip. If approved, the project is expected to take five years.
“In the 1930s, this was the retail heart of Beverly Hills,” architect Leo Marmol, involved in the makeover, said, “the shining gem on the mountaintop.”
No more. The stately boulevard that once drew rich patrons to such stores as I. Magin, Haggarty’s and W & J Sloane has ceded much of its allure to nearby Rodeo Drive.
The goal, Marmol said, is to “pull some of the beauty and luxury back over to Wilshire Boulevard and to reignite the retail commercial excitement that those original historic buildings had.”
The Saks Fifth Avenue building was designed during the Great Depression by Parkinson & Parkinson, which drew up plans for Los Angeles City Hall, Union Station and Bullocks Wilshire department store. Its Hollywood Regency interior was designed by Paul R. Williams, whose commercial buildings include the Beverly Hills Hotel and homes of celebrities such as Frank Sinatra.
HBC, through its real estate arm HBC Properties and Investments, aims to transform six different properties across two blocks of Wilshire Boulevard between Bedford Drive in the west and Camden Drive, Urbanize Los Angeles reported.
“The 9600 Wilshire plan will unite underutilized properties surrounding Saks in a way that maintains Beverly Hills’ village-like character, while creating value for the City and reactivating Wilshire Boulevard,” said Ian Putnam, CEO of HBC Properties, in a statement.
The 9600 Wilshire Boulevard project, designed by Sawtelle-based Marmol Radziner, would include four buildings-––some to house the existing department stores, and new office buildings––along the south side of Wilshire Boulevard.
They include the historic Saks building, a single-story building housing the Saks shoe department, three surface parking lots and a vacant building once home to Barneys New York.
The Saks Women’s store, housed in the 156,300 square-foot landmark, would move into the former Barneys building.
The Saks shoe building and a parking lot at the southeast corner of Wilshire and Peck Drive would be redeveloped with two Class A office buildings for a combined 140,000 square feet of space.
The parking lots behind the Saks and Barneys buildings would be redeveloped with shops, restaurants and two apartment buildings containing 68 units. While none will be set aside for low-income tenants, HBC Properties said it would give in-lieu fees for affordable housing elsewhere.
Other components include membership clubs, rooftop dining, underground parking, and public open space.
The Saks Men’s department will remain in its current home at the historic I. Magnin building at Wilshire and Bedford.
[Los Angeles Times, Urbanize Los Angeles] – Dana Bartholomew




