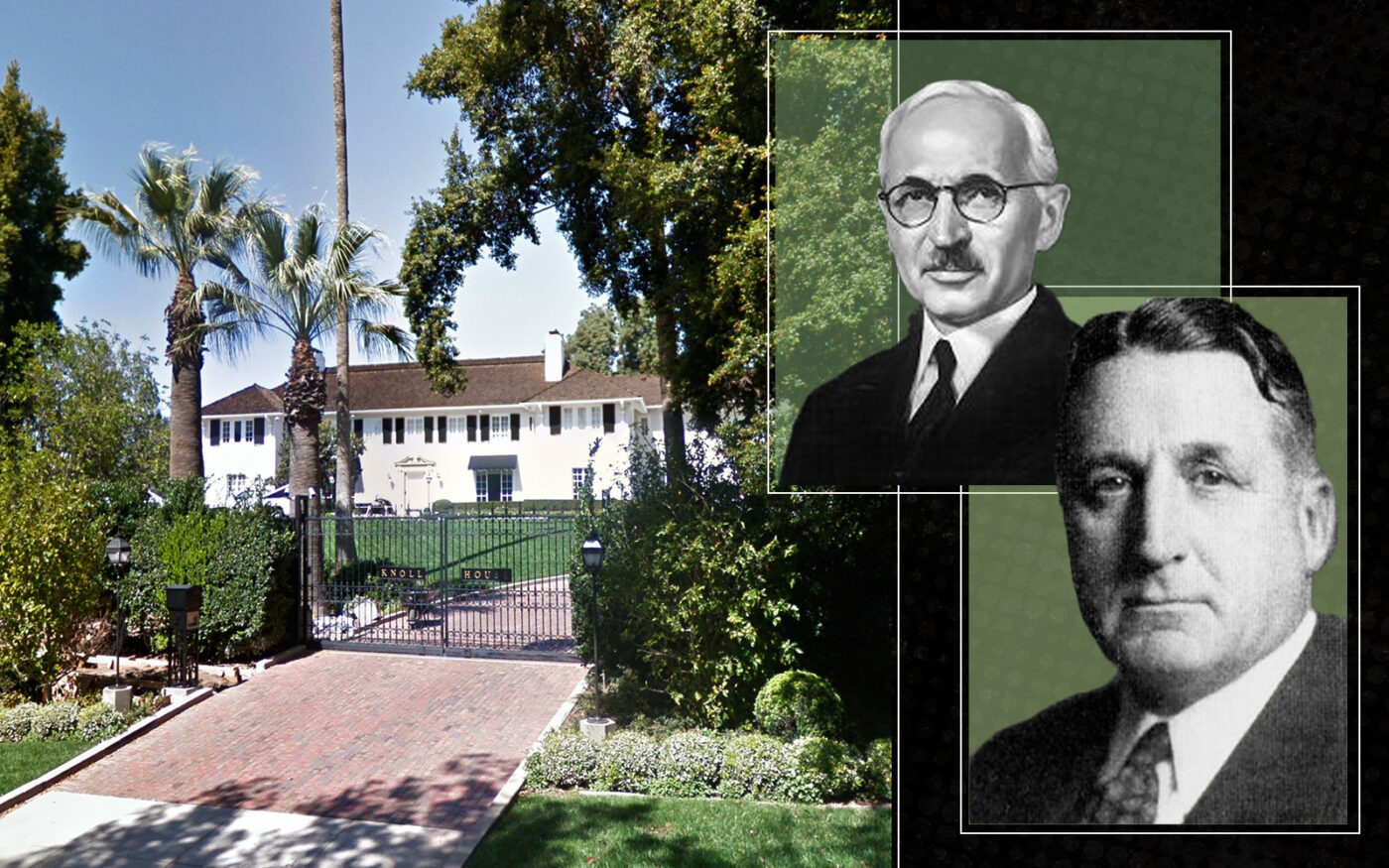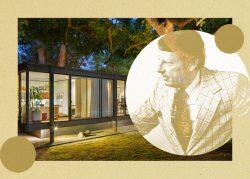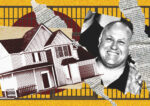
Burrito chain leases at historic newspaper building in Pasadena
Trending
Century-old estate in Pasadena with its own art museum lists for $39M
Colonial Revival mansion on 2.5 acres initially sought $48M in 2021

A World War I-era estate with its own art museum in Pasadena has lopped nearly $10 million off its asking price, which currently stands at $38.5 million.
The historic Samuel C. Fertig House, built in 1916, is up for sale at 2 Oak Knoll Terrace, the Los Angeles Daily News reported. It’s the most expensive home listed in Pasadena.
The 2.5-acre estate initially listed in April 2021 for $48 million, then was relisted in February of last year for $45 million. It last sold in 2011 for $7.3 million.
The seven-bedroom, 32,600-square-foot compound with 21 bathrooms sits behind gates near the Langham Huntington hotel.
It includes a Colonial Revival mansion and a three-level commercial-grade art museum repurposed as an entertainment center with a Tiki bar, 46-seat movie theater and game rooms.
An underground passageway serviced by elevators connects both buildings.
The 12,300-square-foot, two-story mansion was designed by Myron Hunt, who drew up the Rose Bowl, then expanded by Gordon B. Kaufmann, the architect of Scripps College in Claremont and the Los Angeles Times Building in Downtown L.A.
The white house with black shutters and a red front door opens onto black-and-white Italian marble floors. It has six bedroom suites with updated bathrooms, a 2,500-bottle wine cellar and a wood-paneled library with a hidden bar.
It includes recently restored herringbone tongue-in-groove floors and a marble fireplace in the living room, an expanded kitchen and a butler’s pantry and refrigerator.
Out back, a large pool and spa is flanked by a pavilion with a full kitchen with a pizza oven, plus living and dining areas. There’s a children’s play area and a putting green.
The property was renamed Knoll House in 1971 by its then-owner, philanthropist Virginia Steele Scott, who added a gallery to showcase her art collection. The 21,000-square-foot museum was designed by Ladd & Kelsey, the architects behind the Norton Simon Museum.
The repurposed gallery includes a 36-foot center atrium and skylight, plus a Tiki bar, game rooms and numerous living spaces with a kitchen, offices, elevators and a circular staircase, according to the listing.
Brokers Brent Chang of Compass, George Penner of DPP and Ernie Carswell of Douglas Elliman hold the listing.
— Dana Bartholomew
Read more

Design pedigree on market as classic Pasadena home lists for first time





