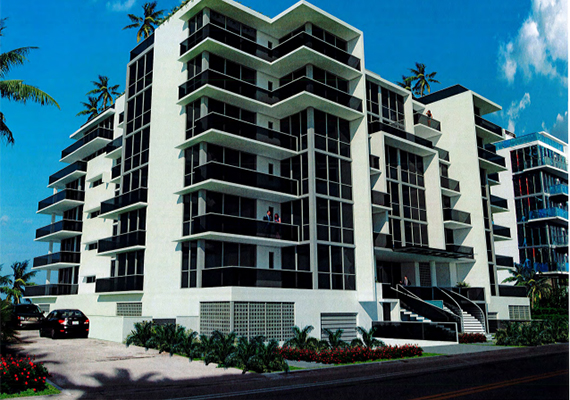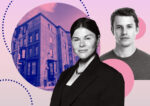Trending
Bay Harbor Islands sends 30-unit Capriccio condo project back to drawing board

The Bay Harbor Planning and Zoning Board sent the architect of a proposed condominium project back to the drawing board.
Sea Moon Inc.’s development plans for Capriccio, a 30-unit building on 9800-9900 West Bay Harbor Drive were rejected for approval in a 4-1 vote on Tuesday night. After a nearly two-hour review of the site development plan, which was previously approved by consultant town planner Michael Miller, the board asked architect Gustavo J. Ramos to revise multiple elements of design.
“There are things from my standpoint that don’t work right now,” Bay Harbor Islands Vice Chairperson Jerome Gavcovich said during the meeting, specifying problems with the condo’s parking lot, proximity to the street and trash disposal system for residents.
A rendering of the proposed project depicts a white, square-shaped, seven-story building with glass and aluminum details. The six residential floors, containing units ranging from 1,540 square feet to 2,606 square feet, are positioned on top of the 12-foot tall parking garage on the ground level. The residence will provide valet parking to all tenants in an effort to ensure the project is handicap accessible.
“The bottom floors all have corner apartments, which are ideal,” Ramos said about the proposal’s second to fifth floor designs. “On the upper floors the value of the apartments increases, so there are less units and larger living areas.”
The penthouses on the sixth and seven floors — the largest in the building — each include three-bedrooms and three-and-a-half bathrooms. The units stretch from the front of the building back toward the waterfront, providing views of the bay.
Members of the planning and zoning board said the developer needed to alter the size of the building’s parking garage, intended for a maximum of 60 vehicles. The enormity of the garage, they said, was resulting in an overly large building base that barely fit into the 7.5-foot setback for which the developer is seeking approval.
Bay Harbor’s Comprehensive Plan and Land Development Regulations state that mid-rise residential buildings in the proposed structure’s area should stand at a maximum of 65 feet tall (five to seven stories) and must be constructed at least 10 feet back from the property line, unless the developer obtains special consent from the zoning board. Sea Moon Inc.’s proposed design requests authorization for a 7.5-foot setback, which some board members said may highlight the massiveness of the building’s base.
“We’re struggling because this building is going up to setback lines…. Elements of the building start to explode outside of the setback because of the size of the parking garage,” Gavcovich said.
Board member Robert Saland, who made the motion to approve the project, disagreed. He insisted the proposal met town code and would be a significant aesthetic upgrade compared to the building currently standing on the property.
“If someone is within their setbacks and the building is an improvement to what’s there now, why not?” Saland said in defense of his motion.
The rest of the board withheld approval, recommending that Ramos rethink the structure’s parking garage, landscaping and trash disposal system. The current plan would require residents to exit the building and walk directly onto the street to dispose of trash, which the board said absolutely needed to be modified.
The board suggested that Ramos use their recommendations to make revisions to the condominium design and then submit it again for approval.
“We want the property developed,” Gavcovich told Ramos. “We certainly don’t want this to die.”
The project is among more than two dozen boutique condo projects proposed for Bay Harbor Islands, including Sophie, a seven-story, 26-unit project planned for 1045 92nd Street, Kasa Bay Harbor, a seven-story, nine-unit project at 1125 97th Street; Bijou Bay Harbor, a nine-story, 41-unit project at 9521 East Bay Harbor Drive; Le Jardin Residences and Pearl House. The development site of a planned 30-unit building called Akua hit the market last month for $11 million.




