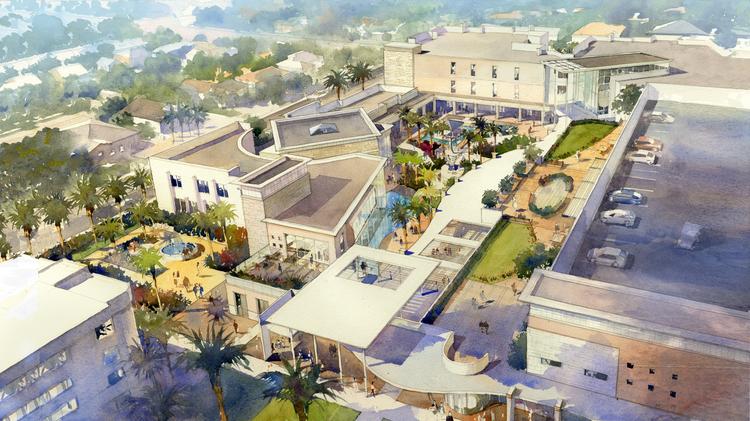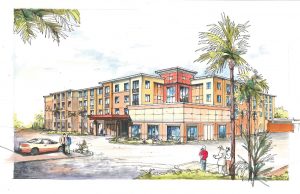Trending
Neighborhood resistance delays vote on Miami Jewish Health System’s new campus plans
Plan includes creating a special area plan, demolishing buildings and adding new structures including a hotel and conference center

After neighbors complained that they had not been properly briefed on redevelopment plans for Miami Jewish Health System’s campus in Buena Vista, a key city board delayed the vote on whether or not to give the $200 million project a favorable recommendation.
The Miami Planning and Zoning Board voted 5-4 on Wednesday to defer a decision on the health system’s special area plan, as well to change the property’s zoning designation, until its next meeting on Oct. 16.
Manny Aziri, a homeowner who lives across the street from the campus, told board members he knew of only one meeting with the surrounding neighbors. “At the one meeting, we asked them for elevation drawings to see what [the project] is going to look like when we walk out of our houses,” Aziri said. “We never got anything back. When I exit my house, I don’t want to walk out and see a 30-foot building.”
The board did vote to give a favorable recommendation for Miami Jewish Health System’s request to close off a street and several public easements on the property, which is located at 5200 Northwest Second Avenue.

Rendering of proposed campus
Last year, Miami Jewish Health System unveiled its proposal to revamp its sprawling elderly care campus by demolishing six of the 10 existing buildings and adding new structures that include a three-story complex for housing Alzheimer’s patients and accompanying garage, as well as a 10-story, 140-key hotel and conference center. To implement its four-phase project, the non-profit needs to rezone the property from “low-density multifamily residential” to “major institutional public facilities.”
It is also seeking approval of a special area plan, a mechanism allowing property owners of nine or more abutting acres to develop a master plan that includes rezoning that allows for taller structures in exchange for improvements to public and private infrastructure, including quality streetscape designs. Miami Jewish Health Systems’s campus is more than 20 acres.
Project architect Cornelia C. Hodgson said the proposed redesign of the campus would improve the pedestrian experience around the property’s perimeter. “Instead of having a wall around the campus or chain-link fences around the parking areas, we are pulling a lot of it back and using the buildings to create the perimeter,” Hodgson said. “So it doesn’t have that oppressive look that is all walled in.”
Jay Solowsky, chairman of Miami Jewish Health Systems, said approval of the special area plan will allow the nonprofit to implement a strategic plan to continue providing a “gold standard” of care. “Right now, dementia patients have very little freedom of movement,” Solowsky said. “We will be able to develop a village where they can walk around, do things like get their hair done or go to the theater, in a controlled, safe environment.”




