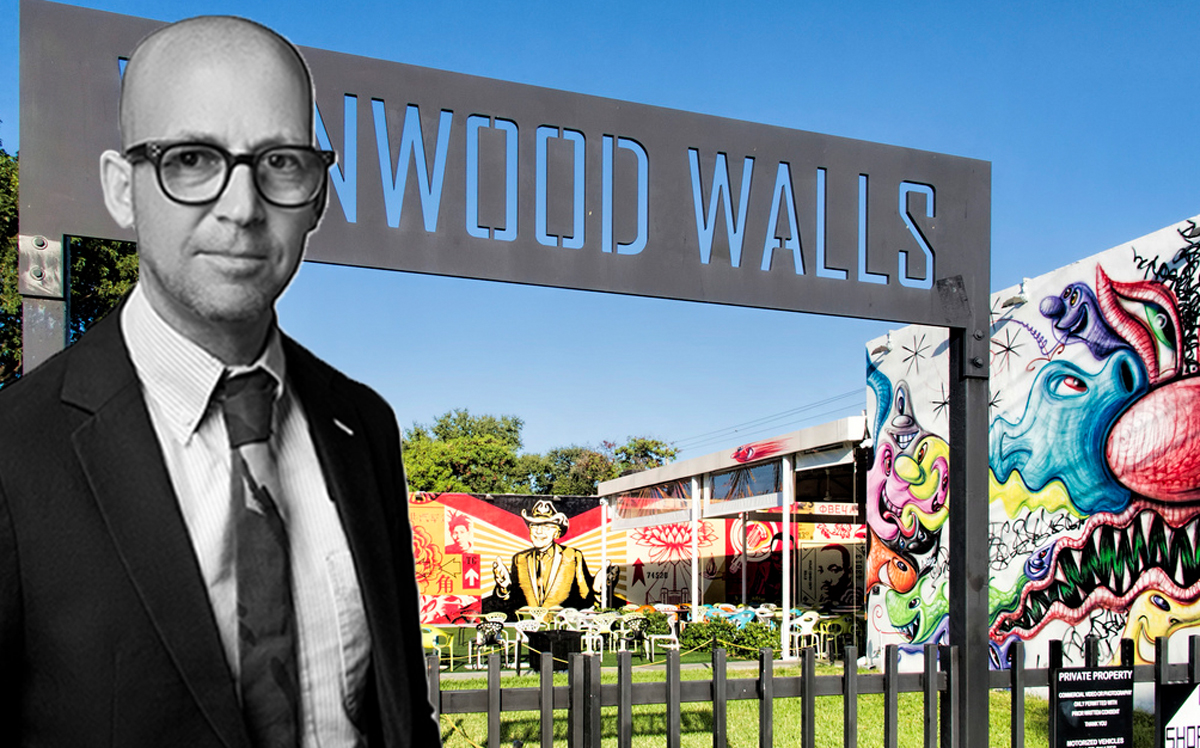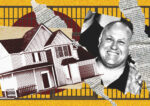Trending
Who needs parking? Wynwood developers want new rules to encourage small projects
Aim of amending the Wynwood Neighborhood Revitalization District zoning overlay is to eliminate small pockets of vacant lots and shuttered properties

A proposal to boost development of small-scale warehouses similar to the ones that made Wynwood into a mecca for creative types would allow single lot owners to redevelop their properties into one-story buildings and forgo on-site parking requirements with payments to a neighborhood parking fund.
The board of directors for the Wynwood Business Improvement District — an organization of neighborhood developers, property owners and business leaders — gave the plan a stamp of approval this week. Board members said the proposed legislation — which would amend the Wynwood Neighborhood Revitalization District zoning overlay — would encourage small-scale development by relaxing on-site parking requirements, allowing for rooftop uses and civic spaces for certain low-rise buildings. The new regulations would apply to single-family and commercial lots.
Developer David Polinsky, chairman of the BID’s planning and zoning committee, said the measure is aimed at eliminating small pockets of vacant lots and shuttered properties that dot Wynwood’s landscape. Approved in 2015, the Wynwood zoning overlay was initially conceived to foster large-scale commercial developments like Wynwood 25, a 289-unit, eight-story apartment building with 31,000 square feet of ground floor retail space, a fitness center and a slew of other amenities, and Cube Wynwyd, a mixed-use project with 80,000 square feet of office space and about 11,400 square feet of retail space.
While the Wynwood zoning overlay is conducive for owners of large lot assemblies, single lot owners are finding it difficult to redevelop their properties, Polinsky said. “As new investors have come into the neighborhood, a lot of homes have been demolished and have become vacant land,” he said. “When new owners actually study the model, it doesn’t pencil out any kind of replacement product because the parking requirements are so high and it is very difficult to fit the required parking within a lot that is just 50 feet wide or 100 feet wide.”
The amendments to the Wynwood zoning overlay would allow for the development of one-story buildings no less than 14 feet in height if the property owner puts in a green roof treatment, creates a civic space on the lot or makes a cash contribution to the Wynwood public benefits trust fund. An owner can choose to do one or a combination of all three requirements. In addition, a payment to the neighborhood’s parking fund is required in order to score an on-site parking exemption. The legislation still needs to go before the Miami Planning and Zoning Appeals Board and the Miami City Commission for approval.
Polinsky said other areas of the city have the same problem with undeveloped vacant lots. “We are trying to avoid what happens in so many other parts of the city when homes and buildings get torn down and get replaced with nothing,” he said. “That is not actually good for anyone. And most of the construction that goes on in Miami [is] tall towers. That is not the core identity of Wynwood.”
By facilitating the development of small buildings and the rehabilitation of existing small warehouses through adaptive reuse, Wynwood will achieve its goal of being a complete neighborhood, Polinsky added. “When you walk down a block, it will have continuous buildings with appropriate amounts of open space from one end of the block to the other,” he said. “It is not going to be spotty development.”




