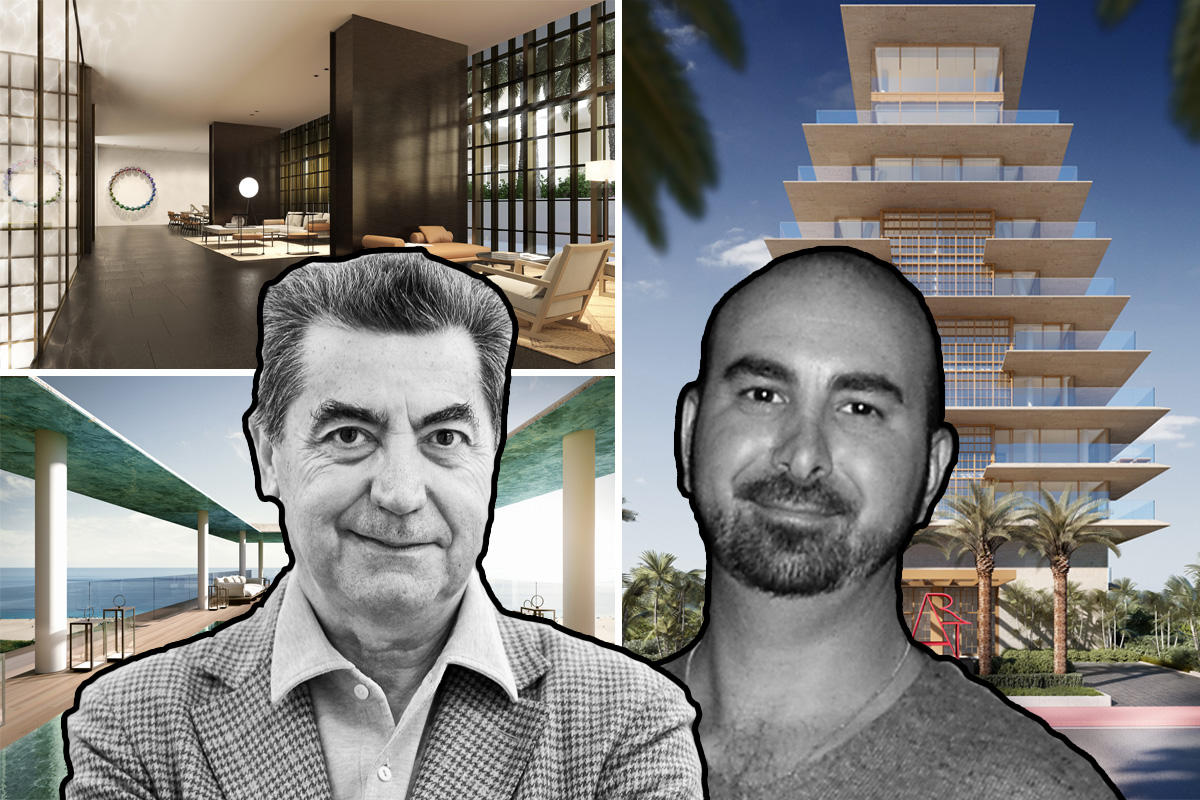Trending
Arte by Antonio Citterio’s architecture is “a little bit more experimental”: Alex Sapir
Italian architect Citterio's project in Surfside, his first in the U.S., will be completed next year

When developer Alex Sapir needed an architect to design his luxury condo project in Surfside, he chose Antonio Citterio, knowing he could work creatively within the town’s height limit.
“What’s interesting [about Surfside’s 120-foot height limit] is that you can be with the design a little bit more experimental, and that is why we brought in Citterio,” Sapir told The Real Deal. “When he came in with the travertine terraces, we loved the idea. In Miami, everybody does stucco and paint and that’s it. And because we are on the beach, and people spend so much time on their terraces, we wanted that experience to be on your terrace to be magical.”
Arte by Antonio Citterio, a 12-story, 16-unit project under construction at 8955 Collins Avenue, marks Italian architect Citterio’s first in the United States.
“We are going to be completing somewhere around the beginning of the second quarter,” of next year, said Sapir, head of Sapir Corp. in Tel Aviv and the Sapir Organization in New York, adding that the project is “going through the final touches right now.”
Sapir spoke to TRD soon after a question-and-answer session at Design Miami with Citterio. During the talk with Dan Rubinstein, the Home & Design editor for Departures Magazine, Citterio described in detail his thought process for 14 projects he designed around the world, including Bulgari resorts in Milan, Bali, London, Moscow, Beijing, Shanghai, and Dubai.
For Arte, the architect talked about designing something different than the “layered” buildings he encountered in the greater Miami area. Toward that end, Citterio created the overhanging terraces that will enable residents to experience South Florida’s outside world, including views of the Atlantic Ocean.
“It’s really unique. It’s not a normal kind of building,” said Citterio, who designed Arte’s exterior and interiors along with local architect Kobi Karp. “It’s a special kind of building.”
Sapir said he is particularly proud of Arte’s finishes. “We have a mixture of wood and glass and also, something really unique to Miami, we used European white oak floors,” Sapir said. “Again, the finishes were really, really paramount for the project because… we are an incredibly high-end project.”
Sapir is partnering with Özlem Onal and Giovanni Fasciano on the project.
Units will range from 3,150 square feet to 7,523 square feet in size, which is another notable feature of the building, Sapir said. “We wanted to build apartments that are really big,” he said. “They are all floor-through units. Every apartment has an ocean view.”
Less units also means less residents sharing amenities, which include an outdoor pool, an indoor lap pool, a spa and fitness room as well as a separate amenity building housing an indoor tennis court, a residents’ lounge and a multi-purpose room.
So far, prices for Arte’s residences have not been publicly released, although units have been in a pre-sales phase for “a few months,” according to a spokesperson. Corcoran Sunshine is exclusively handling sales.
The Sapir Corp. owns property in Miami and New York, including the NoMo Soho. Arte, which is 150,000 square feet in size, will be Alex Sapir’s first completed project in South Florida.
In April 2015, Sapir, his brother-in-law Rotem Rosen, and Istanbul-based Suzer Group paid $40 million for a 41-unit oceanfront condo on the Arte site. Rosen and Suzer Group have since been bought out while the Sapir Corp., as of September 2018, owns 62.5 percent of the project.
The developer secured a $90 million construction loan from Bank Leumi USA for Arte.
Sapir Corp. is also involved with Miami 18, a 1.7 million square foot mixed-use project in Miami’s Arts & Entertainment District that is slated to include 1200 apartment units, 20,000 square feet of retail space, and 350,000 square feet of office space.




