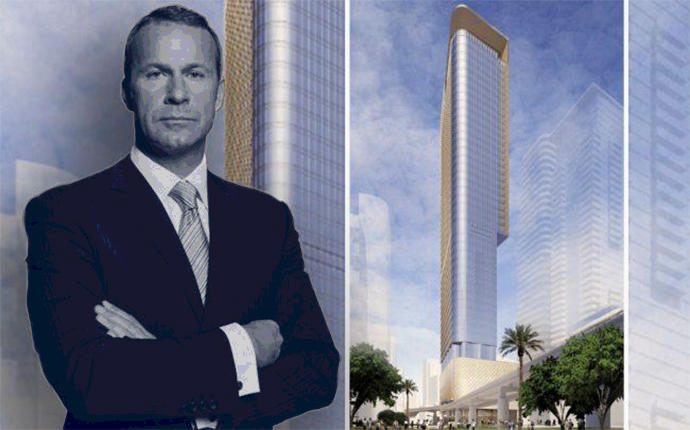Trending
Three big projects, including 50-story Brickell office tower, breeze through Miami design board
Together they would add 207 hotel rooms, 252 rental units and nearly 500K sft of office space

A trio of major projects in the Arts & Entertainment District, Edgewater and Brickell had no problem sailing through Urban Development Review Board. On Thursday, board members voted 7-0 to approve Edgewater Hotel, 17th Street Tower and 888 Brickell Plaza with some minor design tweaks.
The Edgewater Hotel
Previously conceived as the Bentley Edgewater Hotel & Residences, the new Kobi Karp-designed project would be an eight-story hotel with 207 rooms, 139 valet-only parking spaces and a pool and amenity deck on the third floor.
Karp said the façade will be comprised of a mixture of glass and undulating aluminum louvers to cover the second-floor parking.
The review board authorized design waivers related to loading docks, parking and lot coverage. Located at 410 Northeast 35th Terrace, the project has reverted to developer Amaury Martinez. The Heafey Group is no longer involved.
888 Brickell Plaza
A proposed 50-story building with 940,000 square feet for primarily office use was granted waivers for upper level setback reductions, an increase in lot coverage and a minor reduction in the driveway width, among others. The applicant, Watson Brickell Development LLC, is an affiliate of Russian developer Vlad Doronin’s OKO Group.
Carlos Lago, an attorney for OKO Group, said the property, at 888 Southeast Brickell Plaza, near Brickell City Centre, will be the first major office building in the urban core during the last 10 years.
The tower, designed by Adrian Smith of Adrian Smith + Gordon Gill Architecture, would have about 15,000 square feet of retail space, 490,000 square feet of office space, and a restaurant on the 53rd floor.
17th Street Tower
Designed by Zyscovich Architects, 17th Street Tower is the latest residential project by NR Investments in the A&E District. The board approved waivers allowing micro units, one commercial loading berth instead of two residential berths, to extend the parking garage above the first floor and the primary frontage, and to reduce the number of required parking spaces by 30 percent.
The proposed 29-story building, at 90 Northeast 17th Street, would be the first NR Investments project with micro units, said Iris Escarra, a lawyer for NR Investments. The developer would also include more than 38,000 square feet of office space, 4,500 square feet of commercial space, and 224 parking spaces. The new building would rise on land rise immediately north of Canvas, a 37-story condominium tower recently completed by NR Investments, led by principals Ron Gottesmann and Nir Shoshani.
Manny Del Monte, an architect with Zyscovich, said the site poses several design challenges that required the waivers to the garage and for one loading berth.




