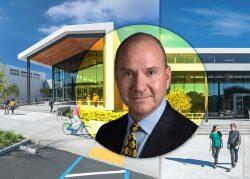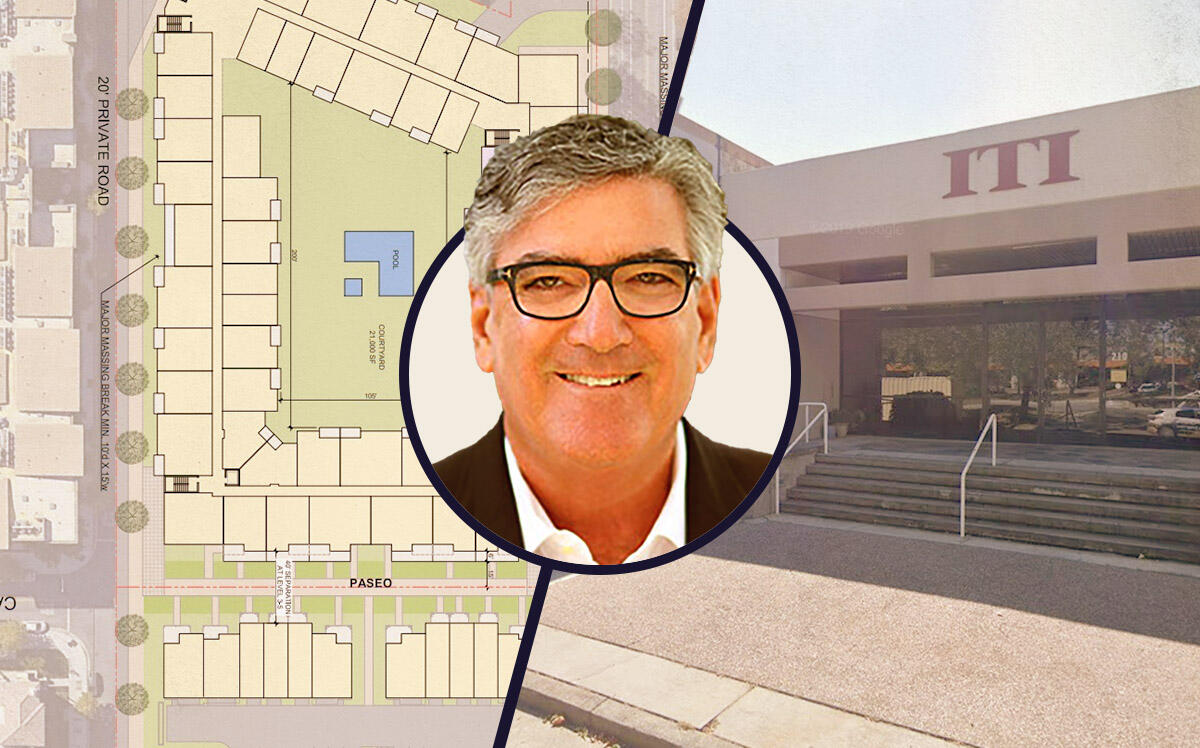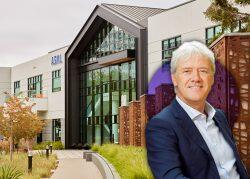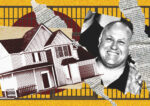 EQT Exeter buys North San Jose office and research campus for $192M
EQT Exeter buys North San Jose office and research campus for $192M
Trending
North San Jose office building could be replaced by hundreds of homes
SummerHill Homes plans to build 329 resi units near tech parks

A developer has floated plans to replace an old office building in North San Jose with hundreds of condominiums and apartments.
SummerHill Homes, based in San Ramon, has proposed building 329 residential units at 210 Baypointe Parkway, between East Tasman Drive and Zanker Road, the San Jose Mercury News reported.
The proposed development would include 287 apartments and 42 condominiums in an area surrounded by tech parks, where San Jose officials hope to lure developers to build more homes.
“SummerHill Housing Group is fortunate to be in the unique position to be able to provide both high-quality rental and for-sale housing under one umbrella on this site,” Elaine Breeze, a senior vice president with SummerHill Apartment Communities, said in an email to the newspaper.
The housing project would be built on 4.3 acres that now contains a 68,000-square-foot office building. The building, constructed in 1985 , would be demolished to accommodate the development. The site is next to at least three apartment buildings.
The site is ideal for professionals seeking a home near large employers, according to SummerHill. Google and Apple have bought or leased sites and buildings for vast tech campuses in North San Jose.
“The project will take advantage of the site’s proximity to VTA light rail and bus service, parks, shops, and restaurants, as well as convenient access to nearby major employers like Samsung, ASML, and Cisco,” SummerHill Homes stated in an introduction to the proposal.
Renderings of 210 Baypointe Parkway show three- and four-story complexes highlighted in beige and ochre, with inset balconies and charcoal accents. The development would include studios, one- and two-bedroom apartments, wrapped around a courtyard and pool, and three- and four-bedroom condos on the other side of a paseo.
The condos would average more than 1,900 square feet, while apartments would average more than 800 square feet.
“The project represents an exciting opportunity to provide new housing, including scarce for-sale housing in the north San Jose area,” the development plans state.
[San Jose Mercury News] – Dana Bartholomew
Read more
 EQT Exeter buys North San Jose office and research campus for $192M
EQT Exeter buys North San Jose office and research campus for $192M
 ASML opens new research-and-development campus in North San Jose
ASML opens new research-and-development campus in North San Jose




