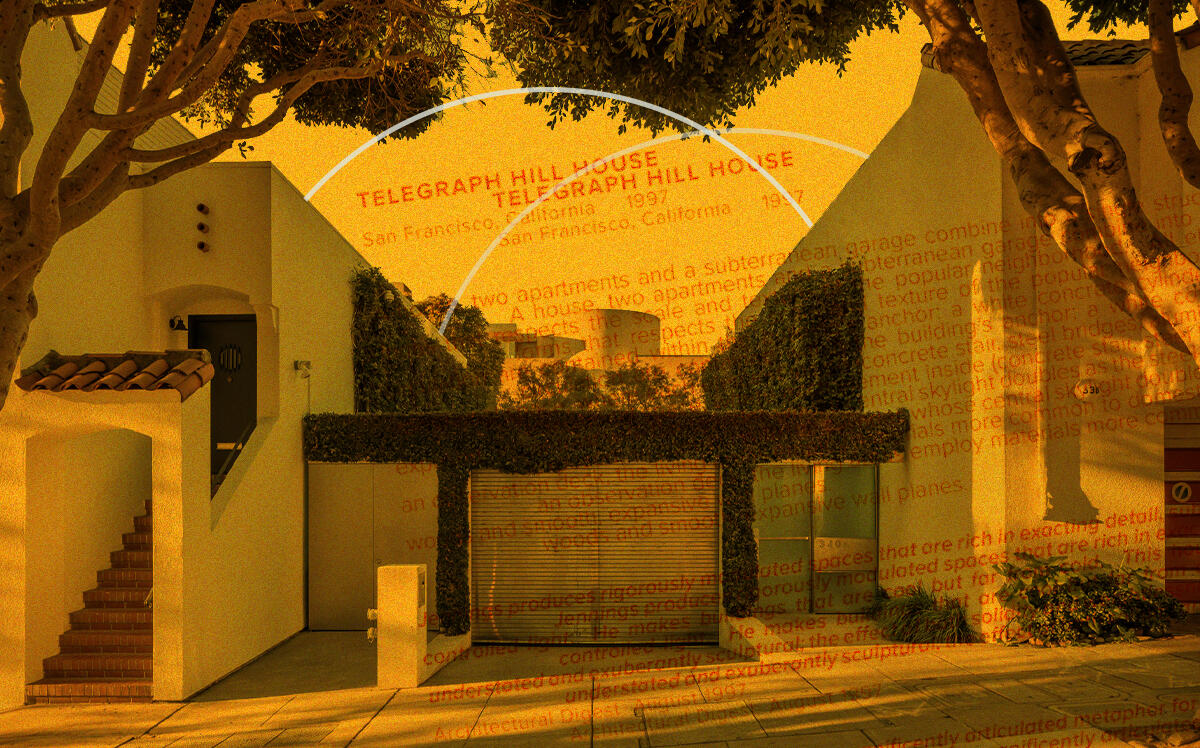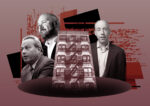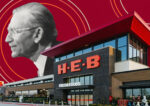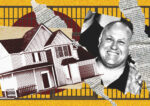Trending
Full circle: Telegraph Hill home with car turntable goes for well over asking at $15.5M
One-of-a-kind ‘90s build took three years to create “with display of fine art in mind” for former SFMOMA chair

A circular home with a car turntable spun the heads of buyers in San Francisco this spring, going into contract just one week after it listed with an asking $12.9 million.
The 5,700-square-foot home on an extra-large bay view lot on Lombard Street in Telegraph Hill closed last week for $15.5 million—$2.6 million over asking.
That represents one of the city’s biggest-ever over-asking closes–even higher than the Cole Valley “treehouse in the sky” that went $2.1 million over last fall.
There are a lot of unique details that could have wowed buyers in the one-of-a-kind property, which took three years to build in the mid 1990s and was designed by architect Jim Jennings. On his website, Jennings called the property’s 50-foot-tall poured concrete cylinder both the “building’s anchor” and “a transitional space, where each element inside (concrete stair, steel bridges, aluminum elevator) is left exposed.”
The marketing site for 340 Lombard, which was listed by Steve Gothelf of Sotheby’s, adds that “the interiors are designed with display of fine art in mind, and the walls are plaster applied over plywood, the same surface found in most museums.”
The emphasis on museum-quality display space makes sense since the home was built for Steven Oliver, president of construction firm Oliver and Company, and former chair of the boards for SFMOMA and California College of the Arts. Oliver and his wife Nancy also own the Oliver Ranch, a former sheep ranch turned outdoor museum on 100 acres in the Sonoma County town of Geyserville.
Oliver has said that he raced Formula Junior race cars to pay his way through his studies at Berkeley, so it’s no surprise that car storage also figures heavily into the home’s design. An industrial steel rollup door from the street opens to a ramp that leads to the garage and car turntable, which allows for parking for at least 7 cars, including overflow ramp parking. A huge courtyard sits atop the underground ramp and garage.
The home itself, which is technically a triplex, sits well back from the street entrance and has a flexible floor plan with four entry-level bedroom suites that could be used as two two-bedroom independent apartments—one on either side of the cylinder. The second floor has an open-concept entertaining space, with the living room on one side of the cylinder and the kitchen and dining room on the other side, as well as a glass walkway across the circular centerpiece. There’s a similar walkway on the third floor; it connects the primary suite—with a soaking tub in the window—to the office, which has multiple terraces, including one with a hot tub. A glass-floored circular roof deck atop the cylinder caps off the home and provides 360-degree views.
The Olivers sold their Telegraph Hill property for $6.25M in 1998, according to public record, and it had not returned to the market until its brief return this spring. (The new buyer’s identity has not been disclosed.) But they liked the building so much they recruited architect Jennings again in the early 2000s to build a “Visiting Artists House,” also out of poured concrete, on their Geyserville ranch.




