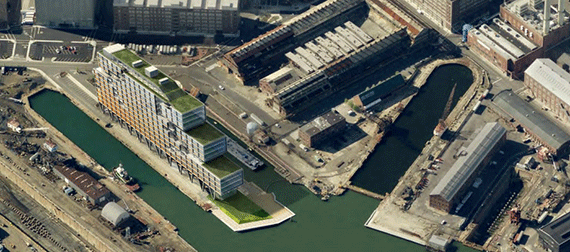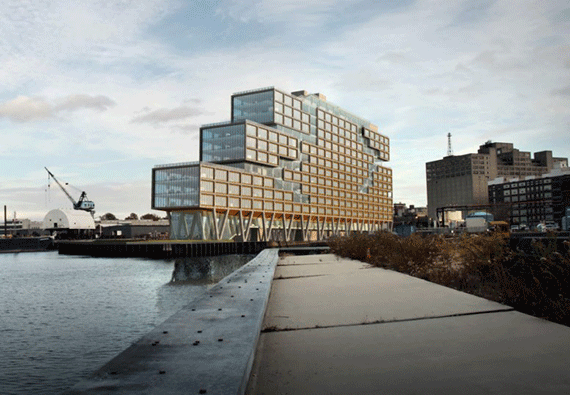New, unofficial renderings show what a new WeWork facility at the Brooklyn Navy Yard could look like.
In late 2013, it was reported that the shared office space provider was in talks to take 500,000 square feet at the Yard, but CEO Adam Neumann noted that the lack of public transportation was an issue.
The new renderings, by S9 Architects and Perkins Eastman, reveal a large 14-story, approximately 600,000-square-foot building that will host a WeWork facility, according to New York YIMBY. The property was reported to also hold a WeLive facility, but a spokesperson for the Brooklyn Navy Yard Development Corporation said there will be no residential development.

S9 is the firm designing WeWork’s transformation of 110 Wall Street, which will have WeLive apartments.
It has been separately reported that WeWork is taking 200,000 square feet at the Yard. This will presumably be in an existing building, as it is set to open by the end of 2015.
The company recently inked deals at 1460 Broadway and 85 Broad Street. [NY YIMBY] and [Curbed] — Tess Hofmann
