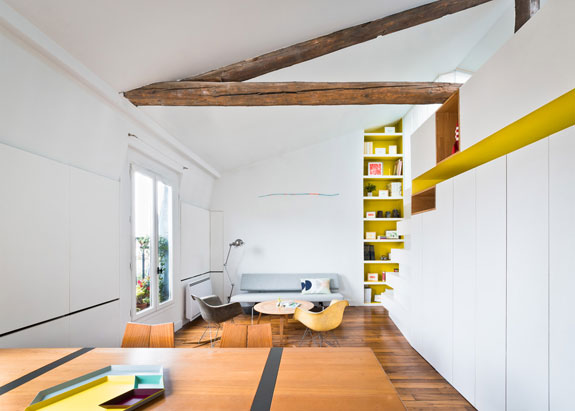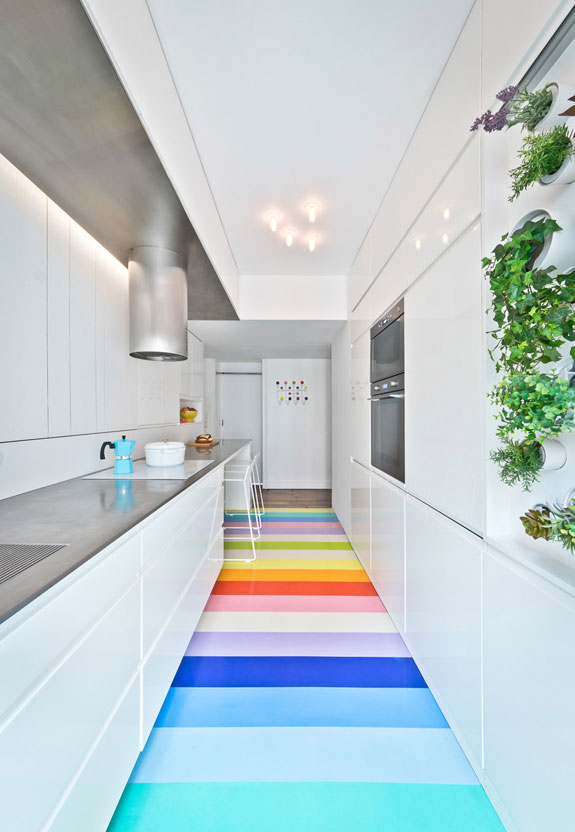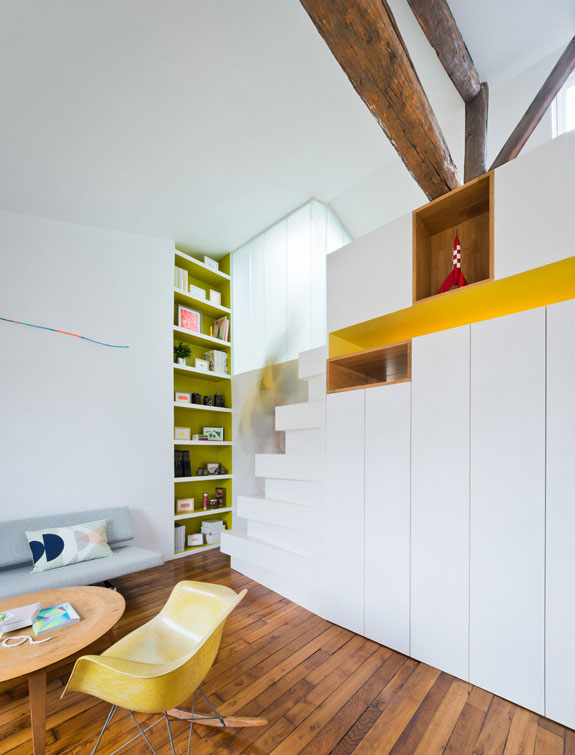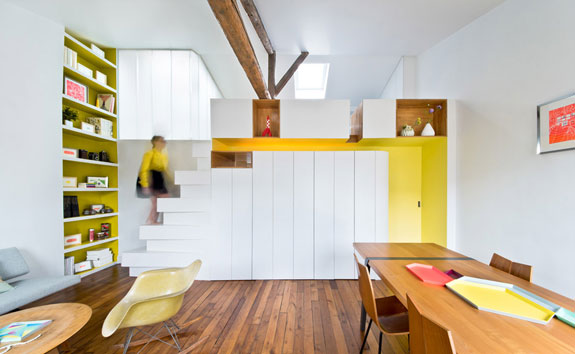New York City has a French connection: namely, super small apartments. NYC-based studio SABO Project is tackling that problem head on with a new Parisian design project.
The design firm recently transformed a 700-square-foot apartment in Paris to maximize space, according to Dezeen. Located on the top floor of a 19th Century Haussmann-era building, the apartment was outdated and cluttered.
“The apartment is relatively small and needed to be optimized in terms of storage, and those convoluted walls needed to become less chaotic, and more calm,” SABO Project’s founder Alex Delaunay told Dezeen.
Delaunay removed all the non-load-bearing walls and created an open-concept home, branded as project Hike. Storage was built into the apartment’s nooks. Check out the project below.

SABO Project

SABO Project

SABO Project

SABO Project
[Dezeen] – Christopher Cameron
