The first London house of Charles Dickens, at 48 Doughty Street, is the only residence of his in the city that remains, and today it’s preserved as a museum. The author moved there in 1837 at the age of 25 with his wife, Catherine, and their first child, also named Charles. Although the young Dickens and his family lived in the house just two years, his time there was life-changing.
It was here he completed The Pickwick Papers, Oliver Twist, Nicholas Nickleby and other works. By the time Dickens left Doughty Street in 1839 with his rapidly growing family — Catherine would give birth to 10 children during her lifetime — his name was well known throughout the Western world. He would go on to write A Christmas Carol, published more than 170 years ago, on December 17, 1843. To celebrate the publication of that holiday classic, let’s take a look inside the Charles Dickens Museum, or what the author called “my house in town.”
Charles Dickens would have chosen this London home at 48 Doughty Street for its central location in the thriving city. From here, he could easily walk to any of his publishers’ offices, the local theater or to visit with fellow artists, according to the museum.
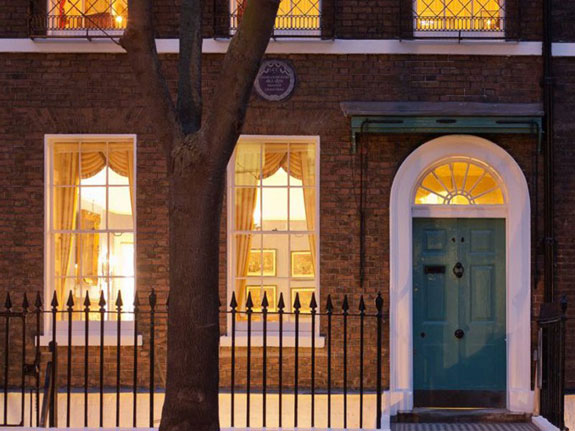
(Credit: Houzz)
Because he and his family moved into the home the year Queen Victoria ascended the throne, many mistakenly refer to the building as a Victorian. However, the structure was actually built between 1805 and 1809, during the Georgian era, and elements of its decor reflect the Regency era, the years George IV reigned as prince regent. So the Dickens home is, in architectural terms, a Regency-style Georgian townhouse.
The symmetry and simplicity of the architecture, along with the square, terraced windows, are classic Georgian. But, as with most buildings associated with the Regency era, the homes on Doughty Street include a few extra embellishments, such as the white painted stucco trim, the arched entryway along the front door and the wrought iron fence seen along the perimeter of the property.
The Regency style continues inside, with arched entryways between the rooms, detailed cornices,wooden furniture pieces and elaborate rugs.
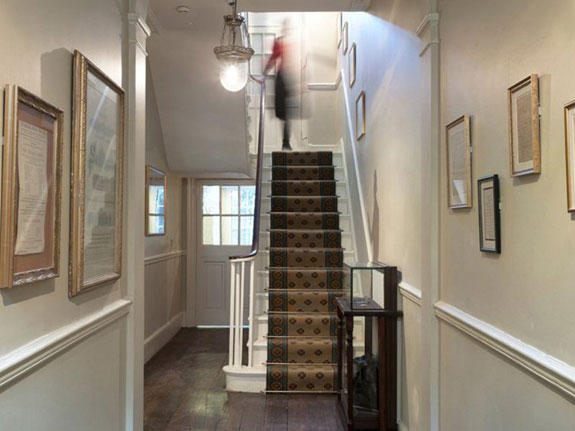 (Credit: Houzz)
(Credit: Houzz)
Because he and his family moved into the home the year Queen Victoria ascended the throne, many mistakenly refer to the building as a Victorian. However, the structure was actually built between 1805 and 1809, during the Georgian era, and elements of its decor reflect the Regency era, the years George IV reigned as prince regent. So the Dickens home is, in architectural terms, a Regency-style Georgian townhouse.
The symmetry and simplicity of the architecture, along with the square, terraced windows, are classic Georgian. But, as with most buildings associated with the Regency era, the homes on Doughty Street include a few extra embellishments, such as the white painted stucco trim, the arched entryway along the front door and the wrought iron fence seen along the perimeter of the property.
The Regency style continues inside, with arched entryways between the rooms, detailed cornices,wooden furniture pieces and elaborate rugs.
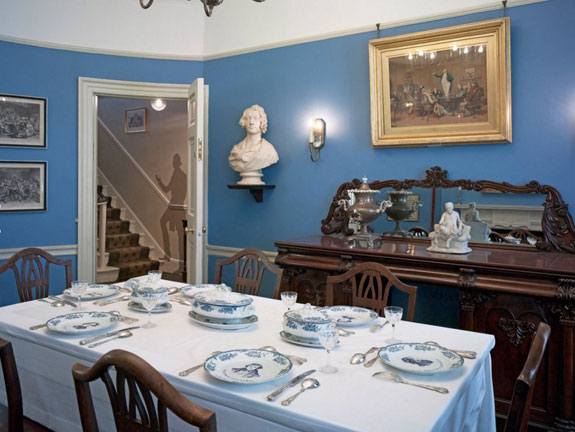 (Credit: Houzz)
(Credit: Houzz)
For the two years the Dickens family lived in the home, the dining room would have been one of the main hubs of activity. The author often invited leading artists, actors, writers and publishers of the time for elaborate dinner parties. When this room wasn’t used for evening entertainment, it was the heart of family life. Dickens’ wife, Catherine, who maintained the household, governed the staff and raised their growing brood, had ultimate reign over this section of the house. The mahogany sideboard seen against the wall is an original piece Dickens bought for the house. The intricate woodwork and mirrored backing are testament to the style of the time. Above the fireplace is a portrait of the author depicted as a “typical Regency dandy”: fashionable, confident and dressed in ornate, brightly colored clothing.
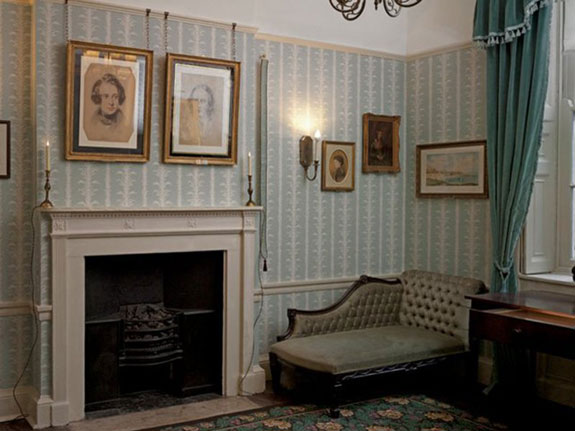 (Credit: Houzz)
(Credit: Houzz)
Catherine probably spent most of her time in the morning room, seen here, while Dickens probably spent his days in the study upstairs, according to the museum. Morning rooms are east-facing family rooms used before noon to take advantage of the rising sun. Here, Catherine would receive visitors, instruct the staff of the day’s chores and entertain her children. The museum re-created the setup of the room based on paintings of the author and his family. Along the wall we see the popular Regency stripe wallpaper. The floor is covered in a chinoiserie-inspired rug and the chaise longue with its mahogany frame is typical of the time. The paintings depict the Dickens family: Charles, Catherine and their two eldest daughters, Mary and Catherine, each of whom was born in the Doughty Street home.
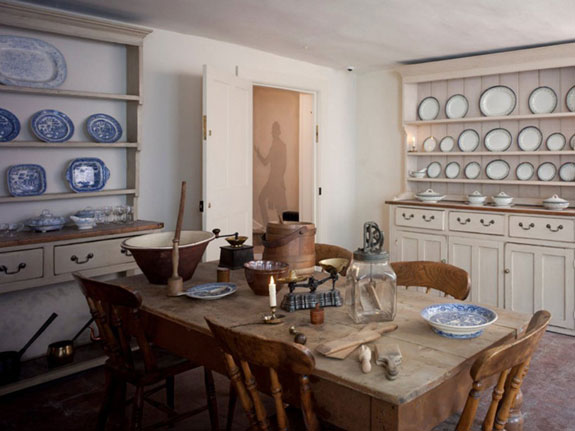
(Credit: Houzz)
Given its middle-class status, the family would have employed at least four members of domestic staff: a cook, a housemaid, a nurse or nanny and a manservant. The staff spent most of its time in the kitchen, gathering there not just to work but to take meals and socialize as well. Catherine was also an avid and talented cook. In fact, in 1851 she published a cookbook, written under the pseudonym Lady Maria Clutterbuck and titledWhat Shall We Have for Dinner? The museum used the book as a reference to re-create the kitchen setting seen here. The kitchen at Doughty Street came with some fixtures and fittings that would have been listed in the Dickens lease, according to preserved official documentation. The list mentions “a good range as fixed with oven on side. A copper on left with Steam Kettle over. A smoke rack complete with fly wheel and 2 chairs. An Ironing Board on Iron Legs. A Towel Roller. A Coffee Mill. A Hot Place set in Brick as fixed. Dresser with pot board and four drawers and brass handles and plate shelves.” The museum used this list as well to re-create the kitchen scene.
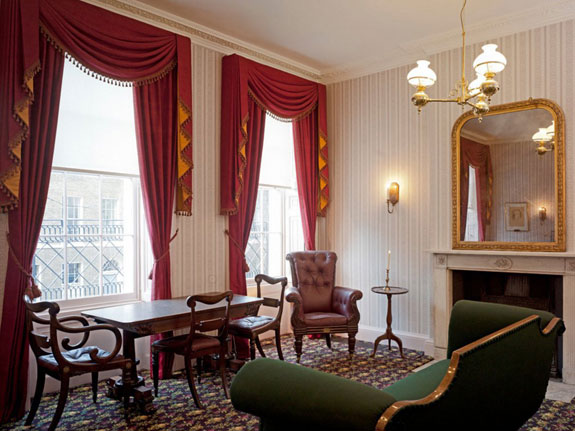
(Credit: Houzz)
The drawing room, the largest room in the house, is where Charles and Catherine would have entertained their guests after dinner. Despite their modest living conditions, the couple often hosted up to 14 people at a time. It was a Dickens family tradition to put on amateur theatrical productions at home, and various illustrations on display depict the author reading to his audience of friends in this very room. Dickens was an actor, writer, editor and also a home design enthusiast. The museum notes that he decorated the drawing room himself and may even have installed the cornice seen here. The bold colors of this room are quite typical of both the Regency era and the author’s personal style. For example, the red leather chair in the corner is a luxury piece Dickens owned and used while at Doughty Street. As in the morning room, the drawing room contains Regency stripe wallpaper and chinoiserie carpet. Although not original, they are exact replicas of those seen in the background of Dickens’ portraits.
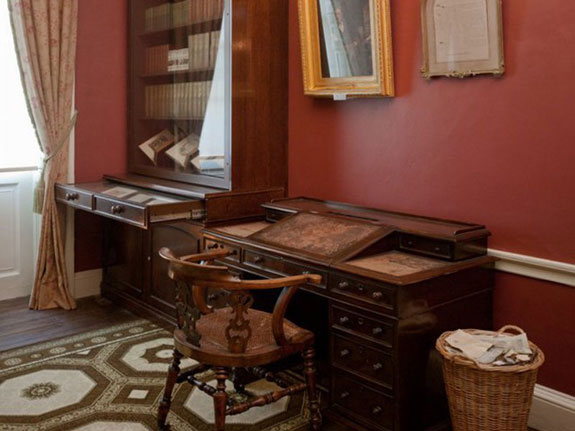
(Credit: Houzz)
Dickens spent the majority of his time here in the study. His writing and editing career paid the rent, and thus focusing on that work occupied the bulk of his day. Museum experts believe that Dickens’ true fame as a writer was primarily established and consolidated while living at Doughty Street. His first publication,The Pickwick Papers, published in March 1836, the year before he moved here, sold fewer than 500 copies. But during his two years at Doughty Street, Dickens completed the serial publication, compiled the works into a novel and sold over 40,000 copies — an extraordinary number of literary sales for the time. He quickly followed up this success with the completion of OliverTwist and Nicholas Nickleby, both of which were written at Doughty Street. Seen here are the writing desk and chair Dickens owned until his death in 1870, iconic pieces that have been immortalized in etchings and paintings.
When painter Robert William Buss heard of Dickens’ passing in June 1870, he was moved to create a large watercolor portrait in his honor. The piece portrays a dozing Dickens seated at his famous desk, surrounded by many of the characters he created during his life. Unfortunately, Buss died before he could finish the work.
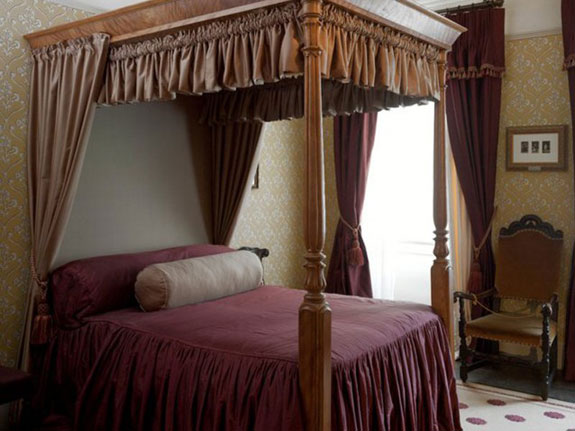
(Credit: Houzz)
The Dickens master bedroom was a place of privacy and personal space for the author and his wife, so there are no records of how it would have looked at the time. A four-poster bed like the one seen here was common for the time, and the frame and bedding would have been simple, given the family’s middle-class status. Not seen here is an adjoining dressing room. The addition of such a room was considered a luxury, and reflects the Dickenses’ rising social status.
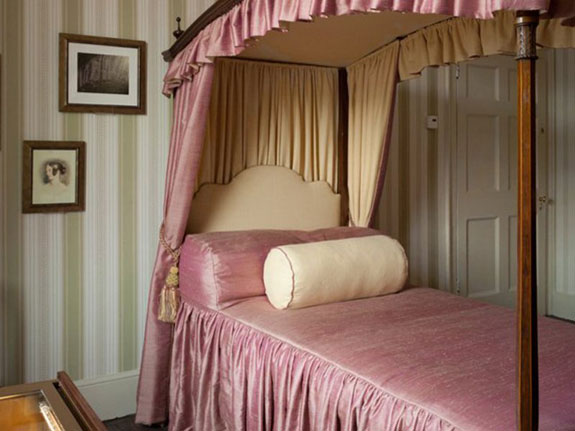
(Credit: Houzz)
Mary Hogarth, Catherine’s sister, frequently stayed with the family, helping Catherine tend to the children and with other household duties. The family planned for Mary to live with them permanently and readied a room for her in the Doughty Street home, but she died suddenly a few weeks after they moved in. Dickens was particularly affected by Mary’s death and found himself unable to work for some time after. Sickness and death subsequently became a constant theme in his writing. Seen here is the room the Dickenses prepared for Mary during her brief time in the family’s home.
Although there are no records of the servants who lived in the Dickens home, museum experts know that their quarters were quite plain and fairly unused since the staff spent most of its time working in other areas of the house. Today, this room’s walls are covered with quotes relating to Dickens’ social, political and personal views found in his famous works. Info: Visit the Charles Dickens Museum site and purchase tickets here.
