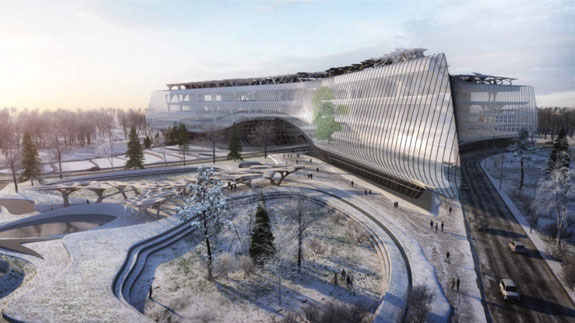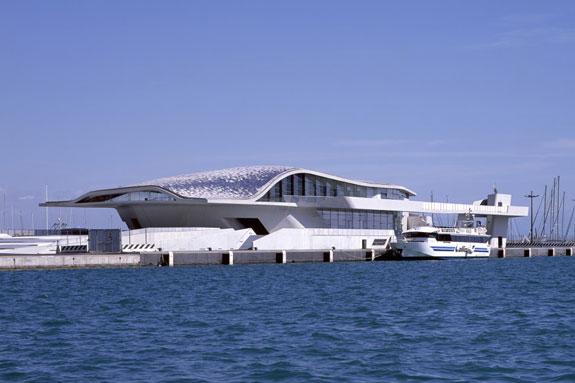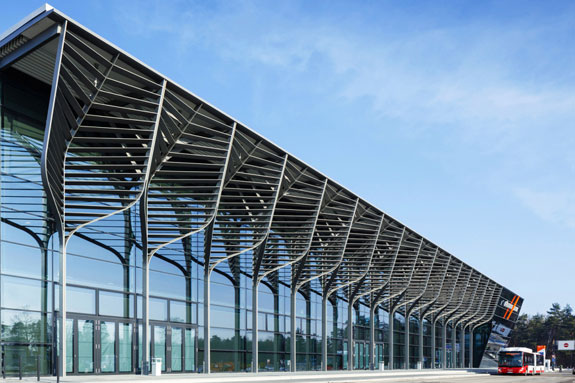London-based Zaha Hadid Architects recently announced three new projects. The works will expand upon the legacy of the famed architect who died suddenly on March 31, 2016.
Sberbank Technopark

In late April, ZHA revealed that it won a competition to design the Sberbank Technopark at the Skolkovo Innovation Center in Moscow.
The 1.4 million-square-foot office and technology hub will house 10,000-12,000 employees working in Russia’s answer to Silicon Valley, according to Architect Magazine.
Salerno Maritime Terminal

Salerno Maritime Terminal, by Zaha Hadid Architects (credit: Hélène Binet)
ZHA also announced the opening of the Salerno Maritime Terminal in Salerno, Italy — ZHA won its commission in 2000.
The new terminal is intended to accommodate local and international ferries. The project will includes lounges and retail spaces, as well as security, passport control and luggage handling.
The three-story, 48,438-square-foot terminal blends the transition from land to sea, according to Architect Magazine.
“This extraordinary work adds to everything Salerno is doing to transform itself and I think it is marvellous,” Italian Prime Minister Matteo Renzi said in the release. “It is also a way of remembering the great architect that Zaha Hadid was.”
NürnbergMesse Hall 3C

Messehalle 3A NuernbergMesse; Exhibition Hall 3A , Exhibition Center Nuremberg; Zaha Hadid Architects (credit: Heiko Stahl)
And finally, in late April, construction began on NürnbergMesse Hall 3C, in Nuremberg, Germany.
The trapezoidal 107,639-square-foot hall will feature extensive façade glazing to allow natural light inside and an inclined roof to produce acoustic and environmental benefit, according to Architect Magazine. It is expected to open in 2018. [Architect Magazine] –Christopher Cameron
