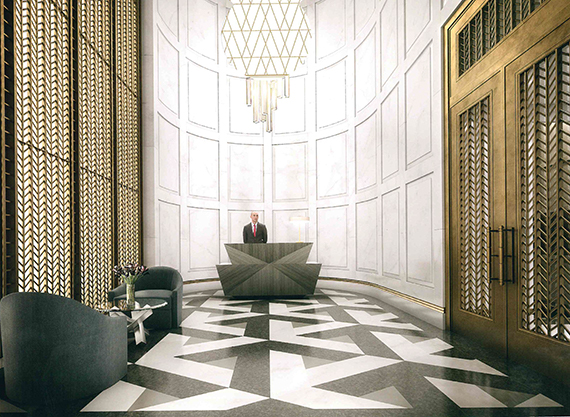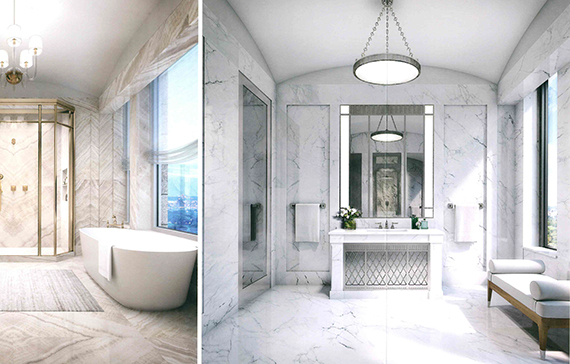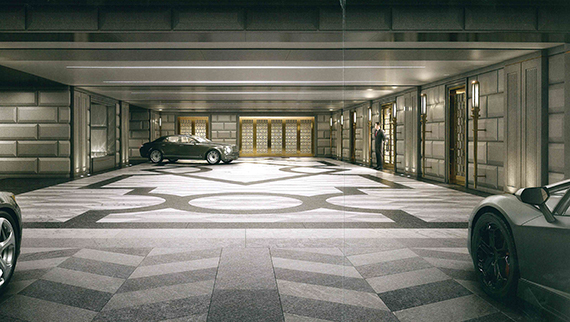Oh! What it seemed to be.
Before deciding to sell the Sony Building at 550 Madison Avenue, the Chetrit Group and Clipper Equity had grand plans for their condominium conversion, one that envisioned 96 opulent residences evoking the glamour of a bygone era.
Paying homage to the Sony Building’s architect, Philip Johnson, the developers embraced his postmodern aesthetic with patterned marble finishes and bronze materials, depicted in marketing materials that they quietly circulated after launching a “soft sales” phase in January.

Given to the developers’ “friends and family,” the materials – recently obtained by The Real Deal – offer an inside look at an aspirational project that was scrapped when Chetrit and Clipper sold the building to Olayan America in April for $1.4 billion.
Encased in a white box emblazoned with a gold silhouette of the building, seven brochures depict 550 Madison’s finishes, hand-picked by the project’s architect Robert A.M. Stern, who has cited Johnson as a mentor.

In one brochure, dazzling views from the top of 550 Madison show the Midtown skyline at dusk, set off by a lush swath of Central Park. The dramatic scene is due, in part, to the building’s “unique proximity to the street line, the result of a special dispensation for the building’s original design,” the brochure states.
Of course, drivers pulling their Maybachs into 550 Madison would have been “ushered into an exclusive retreat,” namely a private motor court and ground-floor lobby with three-story ceilings, antique bronze screens and patterned marble floors made from three types of stone.

Ceilings in each residence would soar 11 to 16 feet, with oversized crown moldings and herringbone floors. “Resplendent kitchens gleam” with black-veined marble counters, rosewood cabinets and inlaid stone floors, the brochure states. Master baths would feature Turkish onyx and Italian marble.
Chetrit and Bistricer paid $1.1 billion for the 37-story building in 2013. A year later, they filed plans to convert the upper floors to condos, the crown jewel of which would have been a 21,000-square-foot triplex slated to ask $150 million, a record at the time. In all, the developers were seeking a total sellout of $1.9 billion.

The project would include a 170-key hotel, operated by German group Oetker Hotel Management Co. under the New York Masterpiece brand.

In late April, however, after struggling to put together financing for the conversion, the developers decided to sell the building to Olayan America, a division of Saudi conglomerate Olayan Group, as TRD first reported.
 Following the closing in May, Olayan said it would “rebrand the building and create value by renovating and reconfiguring the existing space.” It will remain an office tower, however, putting an end to a very different vision for one of the jewels of the New York skyline.
Following the closing in May, Olayan said it would “rebrand the building and create value by renovating and reconfiguring the existing space.” It will remain an office tower, however, putting an end to a very different vision for one of the jewels of the New York skyline.
