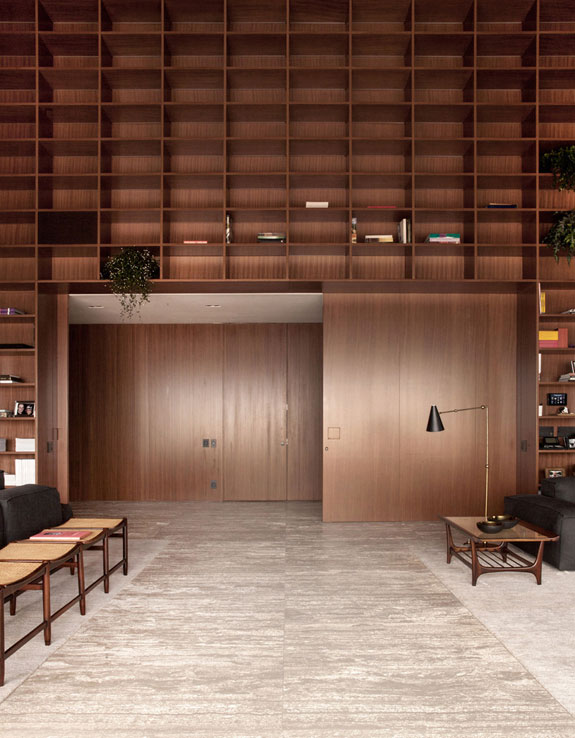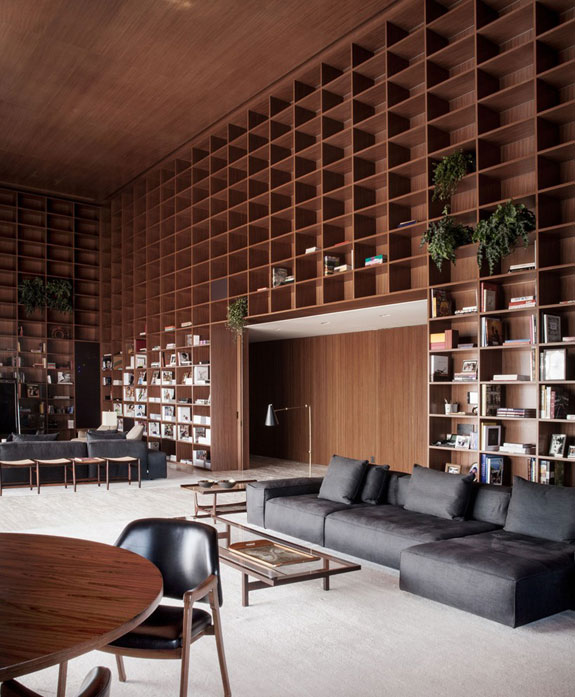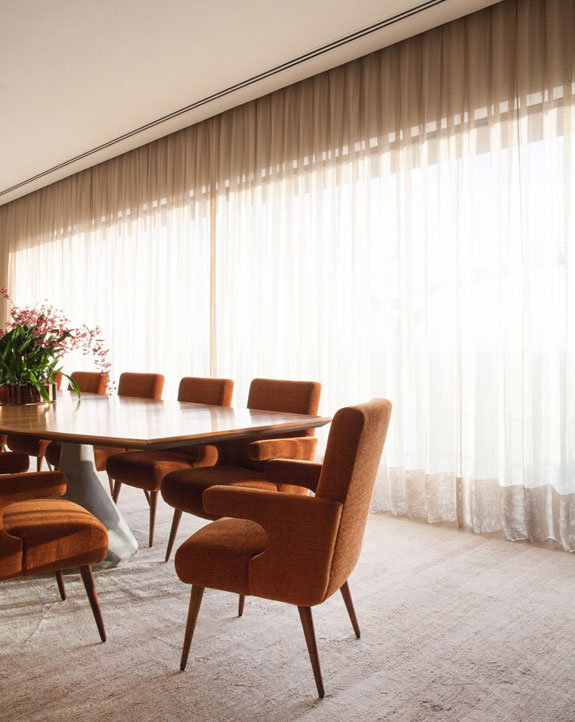Storage is in short supply in New York. We fight tooth and nail for it, and find bizarre storage solutions. So prepare yourself for all the unused shelving in this is stunning mid-century home in Sao Paulo, Brazil. It’s enough to make a Manhattanite’s head spin.
The penthouse spans three floors, its large corridors “serve as galleries for the clients’ art collection and display, as well as fluid architectural spaces in themselves,” according to Design Boom.
Studio MK27 handled the design , which includes a home office, dining room, living room library, spa pool, a winter garden and a gym.
But perhaps the most stunning aspect of this home is all that glorious shelving in the lounge and library, which takes advantage of the double ceiling height.

The Studio MK27-designed penthouse (credit: Jonas Bjerre-Poulsen)

The Studio MK27-designed penthouse (credit: Jonas Bjerre-Poulsen)

The Studio MK27-designed penthouse (credit: Jonas Bjerre-Poulsen)
[Design Boom] –Christopher Cameron