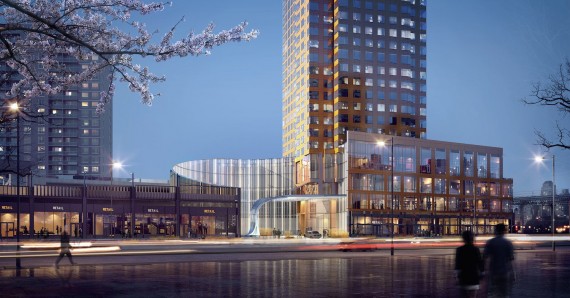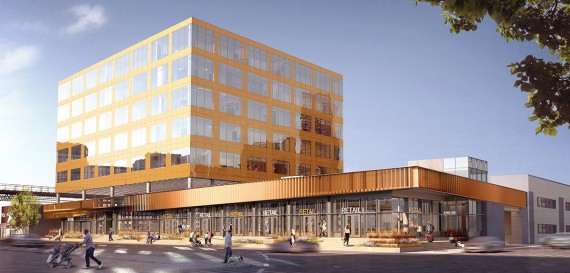Rubin Schron’s Cammeby’s International has released detailed renderings of its controversial residential tower in Coney Island, the firm’s first solo ground-up development.

Rendering of 532 Neptune Avenue (credit: S9 Architecture)
The project would replace the Trump Village Shopping Center at 532 Neptune Avenue and will include 544 apartments. The 40-story tower is part of a massive mixed-use project, designed by S9 Architecture, that would include a 161,000-square-foot office building at 626 Sheepshead Bay Road. The tower will also feature 90,000 square feet of retail and 15,521 square feet of community facilities. New York YIMBY released the latest renderings on Friday. When completed, it would be the tallest tower in South Brooklyn.

Rendering of 626 Sheepshead Bay Road (credit: S9 Architecture)
Businesses in the shopping center and tenants in the nearby Trump Village have already complained about the disruption caused by the project’s construction. The first phase of construction is already underway, which includes a seven-story office building on Sheepshead Bay Road. In May, clothing chain DII, operated by Dee & Dee, a tenant of the shopping center, filed a $75 million lawsuit against Cammeby’s, claiming that the company violated the terms of its lease by trying to kick it out of the Neptune Avenue location. [NY YIMBY] — Kathryn Brenzel
