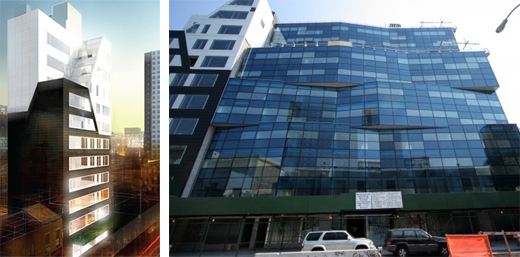An unsuspecting pedestrian might well believe, as he walked down 18th Street between 9th and 10th avenues, that 459 and 447 West 18th Street is comprised of one building. To the west this composite reads as a sturdy affair of masonry and metal cladding and to the east, a stunning glass curtain wall in various shades of blue.
On closer inspection, however, it becomes clear that these are two entirely different developments. Surely the recently completed buildings are jarringly divergent from a stylistic perspective, but that very incongruity is so much a part of contemporary taste that it looks, in the present instance, like a daring post-modern conceit.
The conjunction of these two buildings says a lot about development in Chelsea. Just across the street from what we might fairly call the center of the international contemporary art world and a mere block away from Frank Gehry’s the Sails in Chelsea, these two buildings attest to the fact that New Yorkers want design intensive structures that “say something” about their inhabitants.
 459 West 18th Street (left) and Chelsea Modern
459 West 18th Street (left) and Chelsea ModernOf the two buildings in question, Chelsea Modern at 447 West 18th Street, designed by architect Audrey Matlock, is surely more adventurous and lovely to look at. At 12 stories tall with 47 units, it is a buckling and jagged curtain wall covered in clashing shades of blue and it reads as a slightly more decorous response to Bernard Tschumi’s Blue condominium at 105 Norfolk Street. Along the façade facing south, the window panes create an interestingly textured façade as they open by protruding several inches from their matrix in the curtain wall. To the east, the building is clad in a largely windowless expanse of brick, which nevertheless manages to look quite stylish. Especially successful is the ultra-modernist treatment at street level: the awning is a minimalist affair of glass and steel jutting out from a façade of translucent glass panels that are defiantly geometric.
The building at 459 West 18th Street is not quite as successful. Designed by the young firm of Della Valle Bernheimer, it is a two-toned tower whose black base is topped by a white summit and contains only 10 units. The deconstructed volumes at the top are not objectionable, but are less original at this late date than the architects seemed to have believed. As for the interior, some of the living rooms appear — from photographs — to have stunning views running all across two opposing walls, which feels almost unprecedented in a New York condo. A few blocks away at 245 10th Avenue, this firm has another project in the works, which for now looks more sincerely daring.
James Gardner, formerly the architecture critic of the New York Sun, writes on the visual arts for several publications.