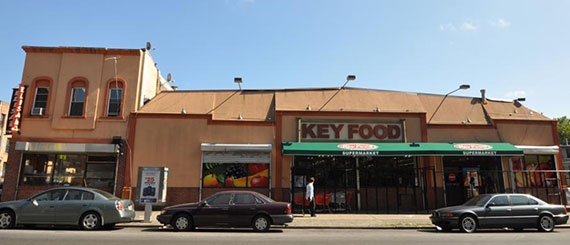The Bronx boomed in October. With five major projects, the borough dominated the top 10 biggest permit applications filed last month. October’s permits, however, didn’t include any of the multimillion-square-foot developments that prior months did. Instead, residential buildings in the Bronx, a Brooklyn redevelopment and a school dominate the list.
A new residential development in the Bronx spanning over 500,000 square feet was the biggest project for which permits were filed with the Department of Buildings, according to data provided to The Real Deal by PropertyShark.com. Check out the top 10 below.
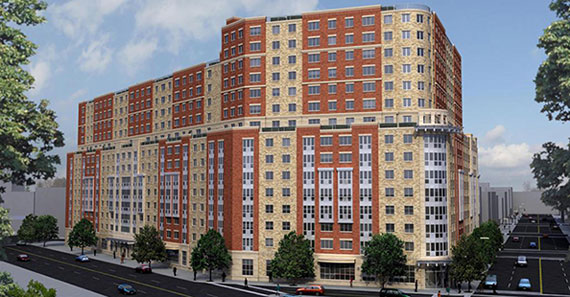
Rendering of 848 East 149th Street, the Bronx
1. 848 East 149th Street, the Bronx
The month’s biggest permit application was a 14-story affordable housing building on East 149th Street, on the border of Mott Haven and Melrose. Newman Design Group is the architect of record. The building will span 501,764 square feet and include 163 residential units across 442,799 square feet. The building — one of three coming to the South Bronx location as part of a project called Crossroad Plaza — will include a 21,278-square-foot community facility as well as 37,687 square feet of commercial space.
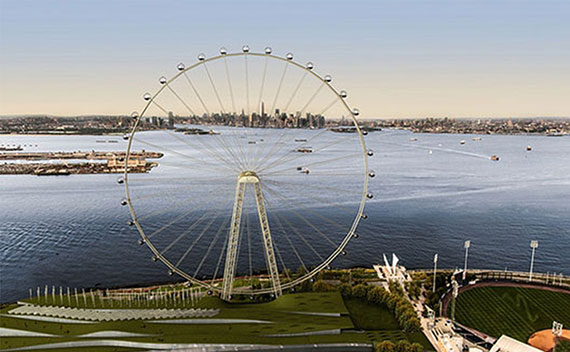
Rendering of the New York Wheel on Staten Island
2. 155 Richmond Terrace, Staten Island
The New York City Economic Development Corporation is looking to construct a new, three-story commercial building right by the world’s biggest ferris wheel that’s coming to St. George. The New York Wheel is expected to be completed in 2016. Perkins Eastman is the architect of record for the 316,608-square-foot structure. The application also calls for 950 parking spaces.
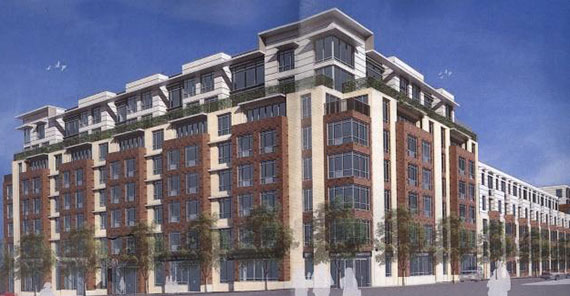
Rendering of the Rheingold Brewery redevelopment in Bushwick, Brooklyn
3. 54 Noll Street, Brooklyn
Borough Park-based Read Property Group — which is redeveloping the Rheingold Brewery in Bushwick — applied for permits this month to construct two buildings in their 10-building complex. At 54 Noll Street, Read is looking to construct an eight-story building that will house 403 units across roughly 293,000 square feet of residential space. Navid Maqami, a principal at S9 Architecture — a company that’s affiliated with Perkins Eastman — is the architect of record. The building will have a 16,940-square-foot commercial component, according to the permit application.
4. 123 Melrose Street, Brooklyn
Read Property Group is also looking to put up another eight-story residential building at this site, which is also part of the Rheingold Brewery redevelopment complex that will be located at a space bordered by Melrose, Stanwix and Noll streets. The permit application calls for 385 residential units across roughly 284,000 square feet. The structure will also include a 13,271-square-foot commercial component as well as 71 parking spaces that will go with the building. The Rabsky Group’s Simon Dushinsky recently bought a stake in the redevelopment project, which will hold a total of 977 residential units across ten buildings. Of the units, 30 percent will be below-market rate. The city council approved a rezoning for the project in late 2013.
5. 948 Myrtle Avenue, Brooklyn
Dushinsky’s Rabsky Group is looking to build a 10-story building at this Brooklyn location. According to the permit application, the structure will be a total of 131,830 square feet. The building will include 166 residential units across nearly 125,000 square feet. Plans also include roughly 7,000 of commercial space. Karl Fischer, responsible for multiple condo conversions in Manhattan as well as Brooklyn, is the architect of record.
6. 1825 Boston Road, the Bronx
Amnon Shalhov of Joy Construction Corporation applied to build a 115,885-square-foot affordable housing building at this South Bronx location. Aufgang Architects is the architect of record for the new eight-story building. The building will hold 108 units across 108,221 square feet. A 7,156-square-foot commercial space will be located on the ground floor. The plans also call for a 508-square-foot community facility. The building will have 47 enclosed parking spaces.
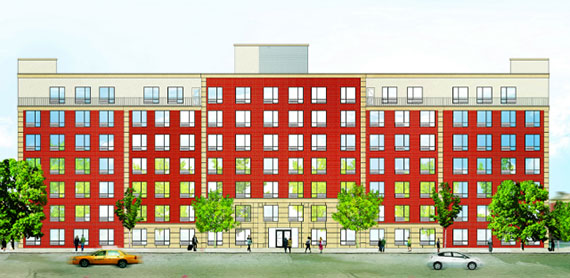
Rendering of 1680 Pelham Parkway
7. 1680 Pelham Parkway, the Bronx
Stagg Group, a developer active in Westchester and the Bronx, is looking to build a seven-story residential building at 1680 Pelham Parkway. Badaly & Badaly Architects, based in Vernon, N.Y., is the architect of record. Adolfo Carrion, the Bronx’s former borough president, is an adviser to the developer, New York YIMBY reported. The 64-foot tall building will include a rooftop terrace as well 35 enclosed parking spaces. Of the 130 residential units — divided across 87,662 square feet — 20 percent will be below-market rate.
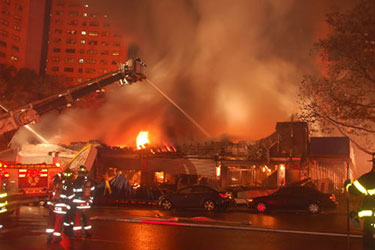
Scenes from the 2013 fire at 1440 Amsterdam Avenue
8. 1440 Amsterdam Avenue, Manhattan
At the site where a three-alarm fire ripped through an Associated Supermarket in 2013, Lefkas Realty is looking to construct a new, seven-story mixed-use building. On the ground floor, the developer is devoting 12,525 square feet to a retail facility. The rest of the 64,085-square-foot development will include residential and community space. The building, which is located between West 131st and West 133st Streets, will have 48 residential units across 43,450 square feet, according to the permit application with the city. Montroy Andersen DeMarco is the architect of record.
9. 1028 White Plains Road, the Bronx
The New York City School Construction Authority applied for a permit to build a new, five-story public school in the Soundview neighborhood of the Bronx. The building will span about 54,164 square feet, and will include a roof garden on the fourth floor. Paulus, Sokolowski and Sartor, a New Jersey-based design firm, is the architect of record.
10. 1969-1971 Washington Avenue, the Bronx
The Bronx closes October’s top 10 list with the application for a 46,597-square-foot residential building in the Tremont neighborhood. An entity named Washington Manor LLC — owned by Pericles Notias — is looking to bring 49 units to the location. OCV Architects is the architect of record, according to city records.

