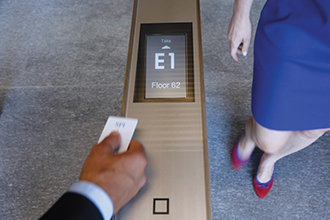Thanks to relatively recent advances in building materials and architectural design, today’s towers are leaps and bounds more advanced when it comes to floor plans that maximize usable space — about 30 to 40 percent more efficient than mid-century designs.
But considering how far they’ve come – and the fact that efficiency has a finite limit – it’s unlikely the next generation of buildings will make gains on the scale we’re seeing now, according to some of the top minds in architecture.
“If you think about buildings [developed] in ’90s, they aren’t built at this level of performance. These are really high-performing pieces of architecture,” said Tom Polucci, director of interior design for the architecture and engineering firm HOK. Polucci thinks there’s room for incremental gains, but not “until some sea change happens.”
Building efficiency is most commonly expressed as a percentage calculated by dividing the usable floor area by the gross floor area. From the tenant’s perspective, it illustrates how much of the space they’re paying for can actually be used once things like interior columns and mechanical systems are factored in. It’s as critical a selling point for landlords who want to ink new leases.
There are other factors to consider when measuring how much bang a tenant gets for its leasing buck. The programmatic use of the space – such as trading out individual offices for denser, more open-plan work environments – and the difference between the square footage tenants use and what the landlord bills them for, known as loss factor, have an impact.
But when it comes to the structural elements architects are responsible for, today’s buildings are vastly improved over those built in earlier generations. Thanks to advancements such as high-strength steel, structural beams can now span 45 feet, meaning fewer columns compared to a time when 30-foot spans were the industry norm. And the convection systems that line exterior walls have been trimmed from an average of two feet wide to — in some cases — as narrow as six inches.

Destination dispatch
Kenneth Lewis, a partner at the New York office of Skidmore, Owings & Merril, said office buildings constructed around mid-century are about 50 percent efficient, while properties today operate in the 80-90 percent range, with some examples going even as high as 95 percent. While these modern ratios leave relatively little room for improvement, even small gains are meaningful, he said.
“In the world we work in, efficiencies of 1 or 2 percent are quite significant to the rentable area of a building,” he explained. “Squeezing every half of a percent has value to the ownership.”
Some of the technologies that could make buildings more user-friendly tomorrow are already here. High-speed fiber and wireless technologies mean the closets used to store tech components could be reduced in size, though landlords and tenants are somewhat reluctant to eliminate that back-up redundancy in the event of emergencies. Engineers are already working on systems that would allow multiple elevator cars to use the same shaft, thus reducing the size of the core.
The Shanghai Bank Building in Hong Kong and the Lloyd’s Bank Building in London were designed with the elements of their interior cores placed outside the exterior walls.
“Basically, they took core of buildings and broke it up into components and then put them on outside of building,” said Gensler technical director Ambrose Aliaga-Kelly. “In order to go to bathroom, you go over a bridge outside building.”
The avant-garde design results in an extremely efficient floor plan, which can have its drawbacks. Light has trouble penetrating deep into the center of the floor, and in some cases it can be difficult for tenants to figure out how to use that deep interior space.
“But it doesn’t always work for every kind of industry,” added Aliaga-Kelly, who consulted on Related Cos.’ Hudson Yards project. “Not everyone wants that kind of ruthless efficiency.”
There are certainly other examples where efficient planning collides with workplace comforts. Take Silverstein Properties’ 7 World Trade Center, for example, where the developer put in place a technology known as “destination dispatch.”
Visitors to the building tap their destination into a monitor, and the system uses an algorithm to – in theory – direct them to a waiting elevator car. The technology could eliminate the need for 10 percent of the elevators in a building, but it is often maligned by office workers and landlords are reluctant to cut back on the number of elevators just yet.
“They left them in because it was the first. Larry just wanted to be sure in case there was densification,” said SOM’s Lewis. But if the technology could be used to eliminate the square footage set aside for elevators, maybe it could be used for other frequently shared spaces.
“Perhaps [there could be] destination toilets,” he said.
