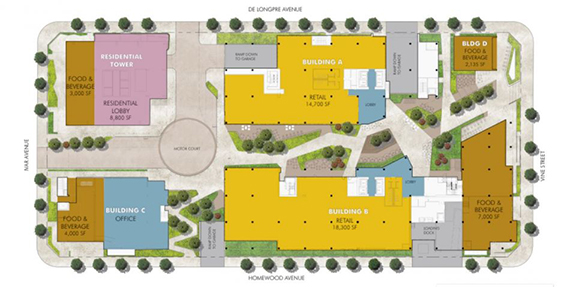New renderings from Kilroy Realty Corporation reveal its vision for a proposed 3.5-acre mixed-use campus in Hollywood that features six structures and 500,00 square feet of space. Project visuals and a draft environmental impact report show the development concept has changed, and now has a lower height profile along the Vine Street side of the property, Urbanize reports.
Dubbed “the Academy,” the plan includes multiple structures that house residential units as well as space for office and retail use. The site, which used to be the home of Buzzfeed’s video department, is located between Vine, De Longpre Avenue, Ivar Avenue and Homewood Avenue.
Produced by the Shimoda Design Group, renderings show a total of six structures. There’s a 23-story, 350-unit residential building and additional mid-rise buildings that would contain approximately 235,000 square feet of offices and 37,000 square feet of retail space. There’s also a pair of one-story buildings on the corner of Vine and De Longepre which would accommodate 9,100 square feet of commercial space.
A walkway would bisect the rectangular plot of land, leading up to a parking garage on the Ivar Avenue end. The structure would have 1,3049 car stalls and nearly 400 bicycle spaces.
All buildings would be built in contemporary style, with glass curtain walls and corrugated metal panels.
Construction is anticipated to begin in the third quarter of 2016, lasting until late 2018 or early 2019. So far, the project will not require zoning variances.
Kilroy, a prominent landlord and developer in the are, is gearing up to debut its new Hollywood Columbia Square apartments in June. [Urbanize] — Cathaleen Chen

