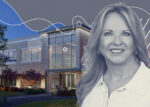Hines secured a new tenant for its life sciences district adjacent to the Texas Medical Center in Houston.
Sino Biological will take 10,000 square feet of commercial lab and office space at Levit Green, a 53-acre mixed-use life science district. Hines partnered with 2ML Real Estate Interests and Harrison Street on the deal.
Beijing-based Sino, an international reagent supplier, will occupy part of Levit Green’s first phase, slated for the end of this year. Levit Green will serve as Sino’s first U.S.-based manufacturing facility and house its Center for Bioprocessing, which will focus on product manufacturing and research, according to a media release.
Hines increased its investment in the life sciences sector back in 2021, and the Levit Green project is the first step in establishing that presence in Houston.
To meet the market’s growing needs for lab-ready space, Hines will also deliver two commercial lab and office turnkey suites — 11,000 and 7,000 square feet respectively — that will be ready for occupancy by summer 2023.
“Sino is an excellent addition to the district’s growing life science ecosystem, and we look forward to supporting their continued growth and success,” said John Mooz, senior managing director at Hines.
Sino’s lab will be equipped with 100 percent redundant emergency power, enhanced structural vibration attenuation, augmented mechanical systems, 33-foot structural bay depths and floor plates of more than 60,000 square feet.
The building will also feature a 5,800-square-foot fitness center and outdoor garden, a 7,000-square-foot conference center and 3,500 square feet of café and restaurant space. The ground floor plan will be able to accommodate more than 25,000 square feet of lab incubator space.
Read more


