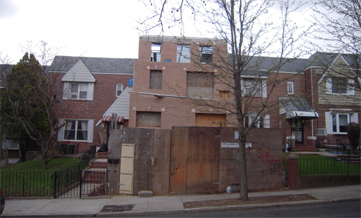Trending
City unveils Astoria rezoning proposal
 The proposed rezoning won’t allow out of character buildings (middle) in the area
The proposed rezoning won’t allow out of character buildings (middle) in the areaThe Department of City Planning and Council member Peter Vallone are introducing a massive rezoning plan for the Astoria section of Queens tonight at a public meeting, officials said.
Vallone of Astoria and City Planning are hosting what they describe as a “town hall informational session” to discuss a rezoning study that would limit development in residential sections of the neighborhood while relaxing zoning in commercial areas.
“More and more monstrosities have been overwhelming beautiful residential neighborhoods,” Vallone said in a press release. “The rezoning is an effort to prevent people from tearing down existing buildings to construct new buildings that are out of character, while allowing homeowners to improve and expand their property in context with the area.”
The study encompasses roughly 200 blocks stretching north to South From 20th Avenue to Broadway and east to west from the East River to Steinway Street (see proposal below). It covers around 8,860 lots and would set a maximum building height of 80 feet in rezoned areas.
Under the plan, homeowners will be able to improve their residences provided the renovations maintain the look and feel of the street, and residents will not be allowed to build unregulated buildings that dwarf their neighbors’ homes, the press release says.
One of Astoria’s main commercial corridors, 31st Street, would be rezoned to “[allow] for considerable growth.”
According to Vallone, the study was triggered in 2005 when he approached City Planning to voice community concerns regarding the overdevelopment of Astoria, a neighborhood that epitomized the building boom as young professionals sought lower rents on the outskirts of Manhattan.




