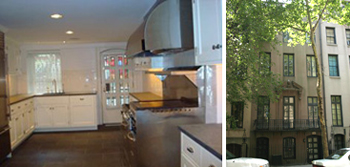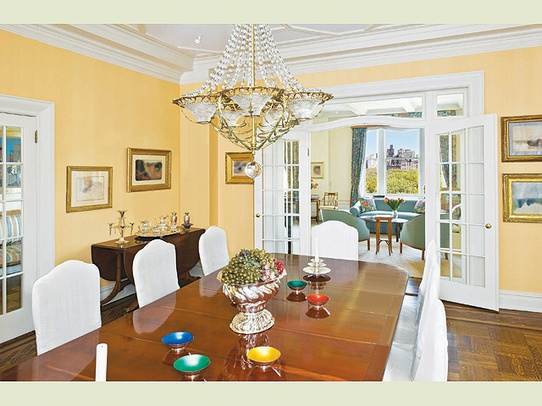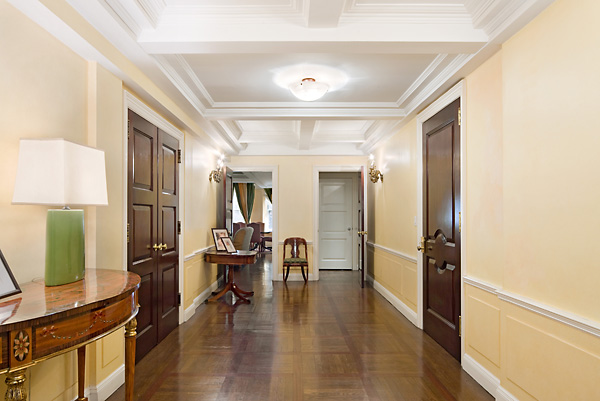Other listings to hit the market include philanthropist Laurie Tisch’s 14-room Central Park West co-op and developer Morris Moinian’s private-floor Park Avenue condo

From left, Katharine Hepburn’s former 244 East 49th Street, Laurie Tisch’s 88 Central Park West, Morris Moinian’s 944 Park Avenue
In the real estate world, the phrase “hot sheet” — dating back to the days when listings were exchanged by fax — refers to a batch of new properties on the market.
Each week, we’ll be using this column to report on significant new listings hitting the New York City real estate market, from celebrity homes to rare architectural gems to apartments we simply find fascinating.
Fittingly, we’ll start with the former home of actress Katharine Hepburn, who lived in a brownstone at 244 East 49th Street for some 60 years. The four-story house, between Second and Third avenues, is now available for rent for $27,500 per month, according to listing broker Trudy Schlachter of Prudential Douglas Elliman, who said the most recent tenants just moved out.
The iconic, Oscar-winning actress lived in the house from 1931 until the 1990s, Schlachter said. After her death in 2003, the intersection of East 49th Street and Second Avenue New York City was renamed “Katharine Hepburn Place.”
The brownstone is located in Turtle Bay Gardens, an enclave of row houses with their gardens arranged to form a common space, with a 12-foot-wide stone path down the center and a fountain modeled after the Villa Medici in Tuscany.

Katharine Hepburn’s kitchen and the exterior of 244 East 49th Street (exterior photo: PropertyShark)
Other famous residents of Turtle Bay Gardens include composer Stephen Sondheim and famed singer-songwriter Bob Dylan, noted Schlachter, who said she recently rented Dylan’s former home at 242 East 49th Street for $32,500 per month.
Hepburn’s onetime home has been gut-renovated since her time, Schlachter said, but residents can primp in the actress’ original mirrored dressing room. The apartment is unfurnished except for a few photographs of Hepburn and some of her watercolor paintings.
****
Heiress Laurie Tisch has listed her 14-room duplex at the Brentmore at 88 Central Park West for $25 million, sources told The Real Deal.
A noted philanthropist, Tisch is the daughter of the late Loews co-chairman Bob Tisch. In March 2009 — at the height of the real estate downturn — the divorced mother of two purchased a 13-room spread at white-glove co-op 834 Fifth Avenue for $29 million. While the deal was one of the biggest sales of the year, Tisch paid less than the $30 million asking price.
Since then, real estate insiders have expected the Brentmore apartment to come on the market, and with the high-end market showing signs of life, Tisch evidently felt that the time was right. The apartment at 834 Fifth Avenue is still being renovated, sources told The Real Deal.

Laurie Tisch’s apartment at 88 Central Park West
The Beaux Arts Brentmore, located between 69th and 68th streets, was built in 1910. According to the listing with Cindy Kurtin and Jessica Vertullo of Stribling & Associates, Tisch’s duplex spans two high floors of the building, with expansive west-facing views of Central Park. French doors separate the 32-square-foot living room from the dining room, where the coffered ceiling is decorated with an octagonal pattern. A custom-designed butler’s pantry has a wet bar and “extensive storage for fine china, crystal and silver,” the listing says.
Some brokers suggested that the spread may be overpriced, noting that Sting’s apartment at 88 Central Park West recently sold for $17.75 million, down nearly 30 percent from its original listing price of $24.9 million.
But others noted that the famous rock star’s apartment needed a more extensive renovation than Tisch’s.
“I think it’s a little pricey, but it’s definitely worth more than Sting’s,” one broker said.
Tisch was not immediately reachable for comment, and Kurtin said she could not discuss the listing because of a confidentiality agreement.
Tisch, who is known for her involvement with the Children’s Museum of Manhattan and the Center for Arts Education, is a trustee of the Whitney Museum of American Art and a member of the mayor’s Cultural Advisory Commission.
****
The Real Deal recently toured developer Morris Moinian’s Park Avenue pad, which is on the market for $8.75 million.
The three-bedroom home is located at 944 Park Avenue, one of the few prewar condos in the neighborhood. Buyers who want a duplex have the option of purchasing the apartment upstairs (which Moinian doesn’t own), too, for a total of $17.5 million, said listing broker Ross Nodell of Prudential Douglas Elliman.
Moinian told The Real Deal that 12 years ago he bought the two apartments on the third floor of the building and combined them. Most of the floors in the building have only one apartment, Nodell said.
Moinian said he bought in the building in part because of the choice location, on Park Avenue between 81st and 82nd streets. And for the Iranian-born Moinian, brother of Joseph, the lack of a co-op board was also a plus. “Being a foreigner myself, then — and still now — it’s a lot easier to be in a condo than a co-op,” he said.
Still, because the building is pre-war, it’s not “cookie-cutter,” he said.
Moinian and his family renovated the apartment after moving in, removing a bathroom to expand the mahogany-paneled library and create “a better flow for entertaining,” the mogul said. Visitors over the years have included at least four prime ministers and a number of presidents, including Israeli President Shimon Peres, he said.
But Moinian recently finished renovating a Fifth Avenue townhouse he bought in 2006 for $12.5 million. The family relocated there about a year ago, leaving the Park Avenue condo up for grabs. They initially rented the apartment, but the tenant recently moved out, Moinian said.
The 3,405-square-foot apartment has herringbone oak floors with mahogany accents, an eat-in kitchen, laundry room and butler’s pantry. An elevator opens into a private foyer, where mail is delivered each day, Nodell said.
Have a tip? Write to Candace Taylor at ct@therealdeal.com.

