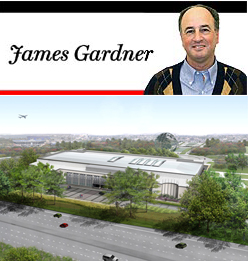
This past Tuesday Mayor Michael Bloomberg announced a plan to address and redress one of the outstanding architectural indignities in the five boroughs. What is generally and loosely referred to as the Queens Museum of Art is not, as many suppose, that augustly granite edifice whose colonnaded façade stretches along Grand Central Parkway. Rather it has been, since the late 1960s, a mere half of that building, at 111th Street and 49th Avenue, in Flushing. The rest of it, the northern half, was occupied by an ice skating rink. Nothing could attest more eloquently, really more sleazily, to the depths to which the city and the borough had sunk over four decades ago, than the ad hoc adaptation of this ambitious pile to such a pedestrian function. Now, finally, it will be handed over in its entirety to the art museum.
The building was created as the New York Pavilion for the 1939 World’s Fair. It reprised that function for the World’s Fair of 1964 and in between it was the temporary seat of the United Nations while it waited for its permanent headquarters to be completed on the East River. The building was designed by Aimer Embryo III, responsible for the Triborough Bridge and the Donnell Library, and one of Robert Moses’ favorite architects. All of these projects are inspired by a late art deco compromise with Modernism that did not win much favor in the post-war years, when the International Style reigned supreme. These days, however, New Yorkers are more tolerant of divergent building styles, and the muted classicism of the building that houses the Queens Museum can once again be embraced.
The esteemed firm of Grimshaw Architects (headed by Sir Nicholas Grimshaw) will recreate the building within its existing footprint while reconstituting the interiors spaces with 50,000 additional feet of exhibition space and intervening to a greater or lesser degree in the façade.
Work will include a pale sky-lit atrium and, most dramatically, an entry plaza and 220-foot-long illuminated façade along Grand Central Parkway, all to be completed by 2013 at a cost of $65 million. This firm has already distinguished itself in the city with its bus shelters and street furniture, as well as with its notable plan for the Fulton Street Transit Center, scheduled for completion in 2014.
James Gardner, formerly the architecture critic of the New York Sun, writes on the visual arts for several publications.