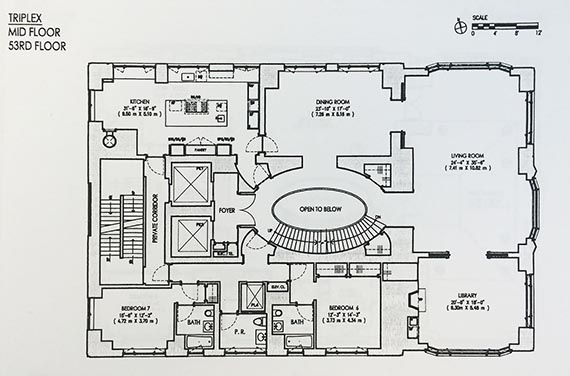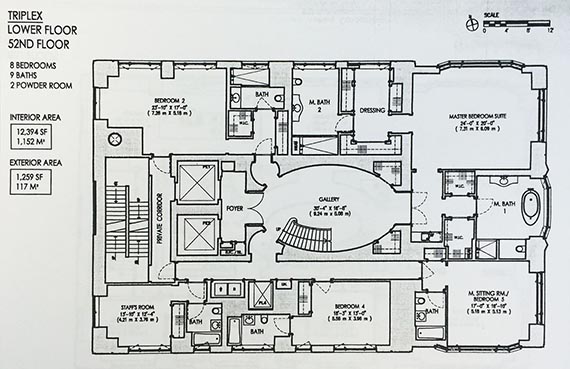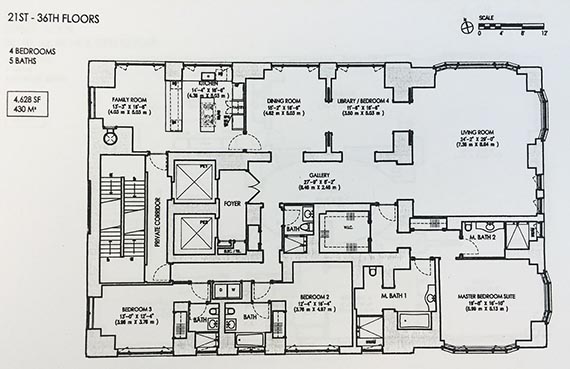Floor plans and pricing for Zeckendorf Development’s highly anticipated 520 Park Avenue are now available — and as promised, the triplex penthouse will ask a whopping $130 million, with a total sellout of $1.2 billion.

520 Park Avenue floor plan (credit: 6sqft)
Though the penthouse ask will trail Vornado Realty Trust’s 220 Central Park South and Chetrit Group’s 550 Madison Avenue as far as sky-high prices go, it’s still more than anyone has paid for a New York City apartment yet, with the record held by a a $100.5 million penthouse at One57. The plans were spotted by 6sqft.

520 Park Avenue floor plan (credit: 6sqft)
The Robert A.M. Stern-designed limestone tower is poised to become one of the next major “Billionaires’ Row” developments, holding 31 mostly full-floor ultra-luxury apartments ranging in price from $1.45 million through $130 million, according to 6sqft.
Below the triplex, seven duplex penthouses are planned, with prices from $67 million to $83 million.

520 Park Avenue floor plan (credit: 6sqft)
Full-floor units on the building’s 14th through 20th floors will be 4,613 square feet with four bedrooms and prices from $16.2 million to $17.95 million. Four bedroom apartments on the 21st through 36th floors will ask up to $36.35 million.
The building, which is in the early stages of construction, will stand 54 stories and is expected to be completed in 2017. [6sqft] — Tess Hofmann
