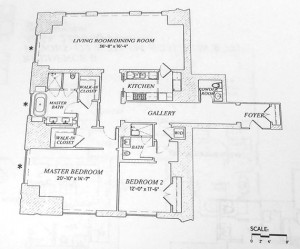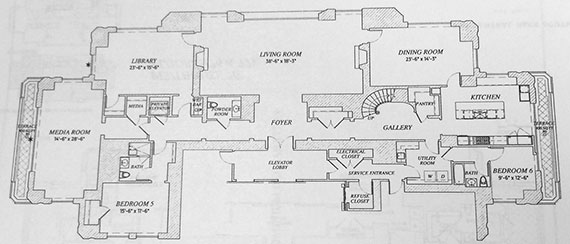How will the ultra-luxe condos at 220 Central Park South stack up? Earlier this week, The Real Deal headed down to the New York Attorney General’s office to check out the just-approved offering plan, and revealed that the priciest penthouse could ask up to $175 million. Now, we’ve got pricing for all the units as well as floor plans.
Buyers hoping for a bargain will be hard-pressed to find one here, that’s for sure. Vornado Realty Trust is asking a shade under $12 million for the cheapest condo at the project — just under $5,000 per square foot. The condo has two bedrooms, two baths and a powder room, along with a living/dining room with 36 feet of windows facing Central Park.
The building’s most expensive listing, for now, is a nearly 6,600-square-foot condo on the 49th floor that is asking $60 million or $9,103 per square foot. The full-floor residence has five bedrooms, six baths and a powder room. There are two living rooms, offering a combined 64 feet of frontage on Central Park. There are two small balconies, one off the library and the other just off one of the living rooms.
As TRD reported, the offering plan’s sellout of $2.4 billion excludes six of the building’s most expensive penthouse units that currently aren’t being offered. The priciest penthouse, according to sources, could ask between $150 million and $175 million.
| Unit | Beds/Baths/Half baths | Square Feet | Offering Price | Price per square foot |
|---|---|---|---|---|
| VILLA | ||||
| 3rd floor | 4/5/1 | 5.051 | $32,000,000 | $6,335.38 |
| 4th floor | 4/5/1 | 5,059 | $34,000,000 | $6,720.70 |
| 5th floor | 4/5/1 | 5,059 | $34,500,000 | $6,819.53 |
| 6th floor | 4/5/1 | 5,059 | $35,000,000 | $6,918.36 |
| 7th flooor | 4/5/1 | 4,977 | $35,500,000 | $7,132.81 |
| 8th floor (duplex) | 6/7/1 | 7,910 | N/A | N/A |
| 10th floor | 3/4/1 | 3,980 | $32,000,000 | $8,040.20 |
| 11th floor (duplex) | 3/4/1 | 4,947 | $47,000,000 | $9,500.71 |
| 14th floor (duplex) | 3/4/1 | 4,555 | $42,000,000 | $9,220.64 |
| Penthouse 16 | 2/5/0 | 5,884 | N/A | N/A |
| TOWER | ||||
| 22A | 2/2/1 | 2,394 | $11,950,000 | $4,991.65 |
| 22B | 3/3/0 | 2,616 | $13,950,000 | $5,332.57 |
| 22C | 2/2/1 | 2,455 | $13,150,000 | $5,356.42 |
| 23A | 2/2/1 | 2,394 | $12,100,000 | $5,054.30 |
| 23C | 2/2/1 | 2,455 | $13,300,000 | $5,417.52 |
| 24A | 2/2/1 | 2,394 | $12,500,000 | $5,221.39 |
| 24B | 3/3/0 | 2,616 | $14,650,000 | $5,600.15 |
| 24C | 2/2/1 | 2,455 | $13,700,000 | $5,580.45 |
| 25A | 2/2/1 | 2,394 | $12,650,000 | $5,284.04 |
| 25C | 2/2/1 | 2,455 | $13,650,000 | $5,560.08 |
| 26A | 2/2/1 | 2,394 | $12,800,000 | $5,346.70 |
| 26B | 3/3/0 | 2,616 | $14,950,000 | $5,714.83 |
| 26C | 2/2/1 | 2,455 | $14,000,000 | $5,702.65 |
| 27A | 2/2/1 | 2,394 | $12,950,000 | $5,409.36 |
| 27C | 2/2/1 | 2,455 | $14,150,000 | $5,763.75 |
| 28A | 4/4/1 | 3,703 | $24,000,000 | $6,481.23 |
| 28B | 2/2/1 | 2,455 | $14,850,000 | $6,048.88 |
| 29A | 4/4/1 | 3,703 | $24,250,000 | $6,548.74 |
| 29B | 2/2/1 | 2,455 | $15,000,000 | $6,109.98 |
| 30A | 4/4/1 | 3,703 | $24,500,000 | $6,616.26 |
| 30B | 2/2/1 | 2,455 | $15,150,000 | $6,171.08 |
| 31A | 4/4/1 | 3,703 | $24,750,000 | $6,683.78 |
| 31B | 2/2/1 | 2,455 | $15,300,000 | $6,232.18 |
| 32A | 4/4/1 | 3703 | $25,000,000 | $6,751.28 |
| 32B | 2/2/1 | 2,455 | $15,450,000 | $6,293.28 |
| 33A | 4/4/1 | 3,703 | $25,250,000 | $6,818.80 |
| 33B | 2/2/1 | 2,455 | $15,600,000 | $6,354.38 |
| 34A | 4/4/1 | 3,703 | $25,750,000 | $6,953.82 |
| 34B | 2/2/1 | 2,455 | $15,750,000 | $6,415.48 |
| 35A | 5/5/1 | 4,168 | $30,000,000 | $7,197.70 |
| 36A | 3/3/1 | 3,144 | $19,500,000 | $6,202.29 |
| 36B | 3/3/1 | 3,043 | $20,500,000 | $6,736.77 |
| 37A | 3/3/1 | 3,114 | $19,750,000 | $6,342.32 |
| 37B | 3/3/1 | 3,043 | $20,750,000 | $6,818.93 |
| 38A | 3/3/1 | 3,114 | $20,000,000 | $6,422.66 |
| 38B | 3/3/1 | 3,043 | $21,000,000 | $6,901.084 |
| 39A | 3/3/1 | 3,114 | $20,250,000 | $6,502.89 |
| 39B | 3/3/1 | 3,043 | $21,250,000 | $6,983.24 |
| 40A | 3/3/1 | 3,114 | $20,500,000 | $6,583.17 |
| 40B | 3/3/1 | 3,043 | $21,500,000 | $7,065.40 |
| 41A | 3/3/1 | 3,114 | $20,750,000 | $6,663.46 |
| 41B | 3/3/1 | 3,043 | $21,750,000 | $7,147.55 |
| 42A | 3/3/1 | 3,114 | $21,000,000 | $6,743.74 |
| 42B | 3/3/1 | 3,043 | $22,000,000 | $7,229.71 |
| 43A | 3/3/1 | 3,114 | $21,250,000 | $6,824.02 |
| 43B | 3/3/1 | 3,043 | $22,250,000 | $7,311.86 |
| 44A | 3/3/1 | 3,114 | $21,500,000 | $6,904.30 |
| 44B | 3/3/1 | 3,043 | $22,500,000 | $7,394.02 |
| 45A | 3/3/1 | 3,114 | $21,750,000 | $6,984.59 |
| 45B | 3/3/1 | 3,043 | $22,750,000 | $7,476.17 |
| 46A | 3/3/1 | 3,114 | $22,000,000 | $7,064.87 |
| 46B | 3/3/1 | 3,043 | $23,000,000 | $7,558.33 |
| 47th floor | 5/6/2 | 6,591 | $54,000,000 | $8,192.99 |
| 48th floor | 5/6/2 | 6,591 | $55,000,000 | $8,344.71 |
| 49th floor | 5/6/2 | 6,591 | $60,000,000 | $9,103.32 |
| 50th floor duplex | 6/8/2 | 11,090 | N/A | N/A |
| 52A | 4/5/1 | 4,814 | $37,000,000 | $7,685.92 |
| 52B | 3/3/1 | 3,222 | $23,250,000 | $7,216.01 |
| 53B | 3/3/1 | 3,211 | $23,500,000 | $7,318.59 |
| 54A | 4/5/1 | 4,814 | $37,500,000 | $7,789.78 |
| 54B | 3/3/1 | 3,222 | $23,900,000 | $7,417.75 |
| 55B | 3/3/1 | 3,211 | $24,000,000 | $7,474.31 |
| 56A | 4/5/1 | 4,814 | $38,000,000 | $7,893.64 |
| 56B | 3/3/1 | 3,222 | $24,250,000 | $7,526.38 |
| 57B | 3/3/1 | 3,211 | $24,500,000 | $7,630.02 |
| 58A | 6/7/1 | 6,122 | $46,000,000 | $7,513.88 |
| 58B | 3/3/1 | 3,222 | $25,000,000 | $7,759.15 |
| 60th floor | 4/5/2 | 5,935 | $47,000,000 | $7,919.12 |
| 61st floor | 4/5/2 | 5,935 | $47,500,000 | $8,003.37 |
| 62nd floor | 4/5/2 | 5,935 | $48,250,000 | $8,129.74 |
| 63rd floor | 4/5/2 | 5,935 | $48,500,000 | $8,171.86 |
| 64th floor | 4/5/2 | 5,935 | $49,000,000 | $8,256.11 |
| 65th floor | 4/5/2 | 5,935 | $49,500,000 | $8,340.35 |
| 66th floor | 4/5/2 | 5,935 | $50,250,000 | $8,466.72 |
| 67th floor | 4/5/2 | 5,935 | $50,500,000 | $8,508.85 |
| 68th floor | 4/5/2 | 5,935 | $51,500,000 | $8,677.34 |
| Penthouse 69A | 4/6/1 | 5,250 | $52,000,000 | $9,904.76 |
| Penthouse 69B | 4/5/1 | 4,687 | $45,000,000 | $9,601.02 |
| Penthouse 71A | 4/6/1 | 5,250 | $53,000,000 | $10,095.24 |
| Penthouse 71B | 4/5/1 | 4,687 | $46,000,000 | $9,814.38 |
| Penthouse 73 | 5/6/2 | 9,535 | N/A | N/A |
| Penthouse 75 | 3/4/1 | 5,021 | N/A | N/A |
| Penthouse 76 | 6/7/1 | 8,889 | N/A | N/A |
Deborah Kern, a Corcoran Group veteran, has moved to the firm’s new development marketing arm, Corcoran Sunshine Marketing Group. Kern will be sales director for 220 Central Park South.
Corcoran CEO Pamela Liebman called 220 Central Park South a “crown jewel” in the brokerage’s portfolio. Buyers will have expansive views and “front row seats” overlooking Central Park, she told TRD during an interview Thursday in her office. Corcoran’s main rival, Douglas Elliman, is marketing both 432 Park Avenue and the apartments at 550 Madison Avenue.
Among the six condos not yet being offered, Penthouse 76 is a duplex on floors 76 and 77 that will offer nearly 8,900 square feet and a 710-square-foot terrace. The floor plan shows six bedrooms, seven baths and a powder room, as well as a media room and library. The master bedroom is flanked by his-and-hers dressing rooms and master bathrooms.
Brokers active in the area speculated that the units not being sold will ask upwards of $10,000 per square foot. As a point of comparison, Penthouse 71A is a 5,250-square-foot duplex that is asking $53 million, or $10,095 per square foot. The home, on floors 71 and 72, will have four bedrooms, six bathrooms and a powder room. Its most distinctive feature is a sprawling 57-foot living room with double-height ceilings overlooking Central Park.
The Robert A.M. Stern-designed building will be comprised of a 69-story limestone tower with 83 units, and an adjacent 14-story villa with 10 units.
Of the units that are listed on the plan, the average price per square foot is $7,374. By comparison, Macklowe’s 432 Park asked $6,894 per square foot on average; Extell Development’s One57 asked $6,888 per square foot and Chetrit Group’s Sony conversion is asking $4,791 per square foot on average. (Prices are as of TRD’s most recent ranking in Feb. 2014.)
A duplex on the 11th floor of the villa is being offered for $47 million, or $9,500 per square foot. The three-bedroom unit measures just under 5,000 square feet and will have an enormous terrace spanning nearly 1,400 square feet.

A floor plan from Penthouse 16 (Click to enlarge | Photo: E.B. Solomont)
Penthouse 16 in the villa is another of the units not yet on offer. It is spread over four floors, including an 806-square Foot Rooftop Terrace that has a 21-foot swimming pool. Outfitted with a private elevator, the home has two bedrooms and five bathrooms. The first floor, or floor 16, has a kitchen, dining room, living room and library with two small terraces. The master suite encompasses the second floor, or floor 17, and includes the master bedroom, two dressing rooms, two baths and a terrace. The third floor of the unit, floor 18, has a bedroom, study, conservatory and small terrace.
The cost of the project will be about $1 billion, according to a recent Vornado earnings report. Last year, the REIT secured a $600 million loan from Bank of China, as well as a $500 million mezzanine loan to cover development costs.


