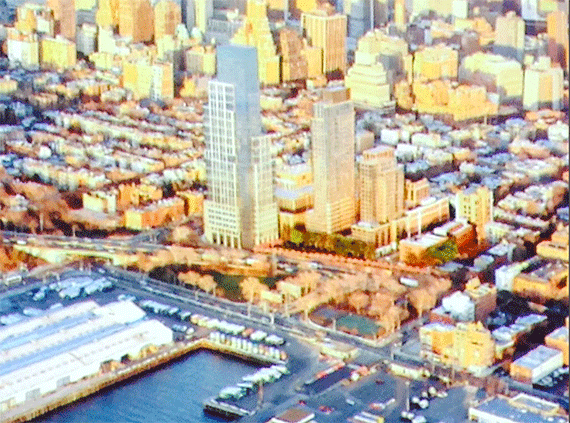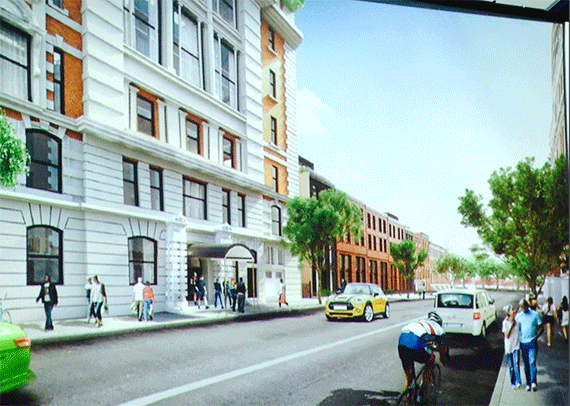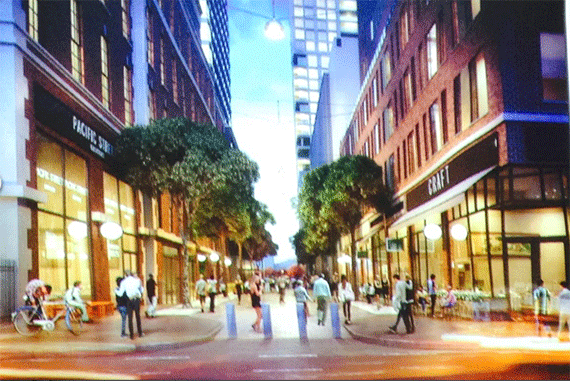UPDATED, May 19, 4:02 p.m: Cobble Hill residents finally got a look at Fortis Property Group’s proposed plan for the former Long Island College Hospital on Monday, and it was not a pretty scene.
After a messy process to find a new owner for the hospital site, Fortis won the property for $240 million. Now, the developer is planning a project with four towers, 820 apartments, retail, parks and a medical center, according to Curbed.

Rendering of proposed site plan (credit: FXFOWLE)

Rendering of Amity Street townhouses (credit: FXFOWLE)
While the majority of Cobble Hill is zoned to have building heights capped at 50 feet, this site is not, but Fortis is pushing for more density still. The developer plans to go through the Uniform Land Use Review Procedure with a plan calling for four towers of 16, 20, 30 and 40 stories. This would roughly double the amount of residential square footage allowed as-of-right on the site, angering residents who are against increased density and who wanted to see the full hospital saved.
The proposal includes building seven new townhouses on Amity Street and adding six stories to an H-shaped former hospital building. There will be approximately 600 units of market-rate housing and 220 units of affordable housing total.
Some residents lashed out against the presentation by FXFOWLE’s Dan Kaplan. “Eighty percent of the people in this room are attorneys and they will be all up in your ass,” one man said. Another resident called the proposal “kind of disturbing.”
A Fortis spokesperson reached out to The Real Deal with the following statement.
“Last night’s CHA meeting was a first step in establishing a productive community dialogue about the redevelopment of the former LICH site. Unlike what we’re allowed to build as-of-right, our preliminary rezoning proposal includes a contextual design in line with needs we’ve heard expressed through local stakeholders: affordable housing, more public park space, potential for a public school, and continuous street walls. The former LICH site is, quite understandably, the source of much frustration among local residents. We’re eager to continue working with them to make our plan as good as it can be for the site and the neighborhood.” [Curbed] — Tess Hofmann
