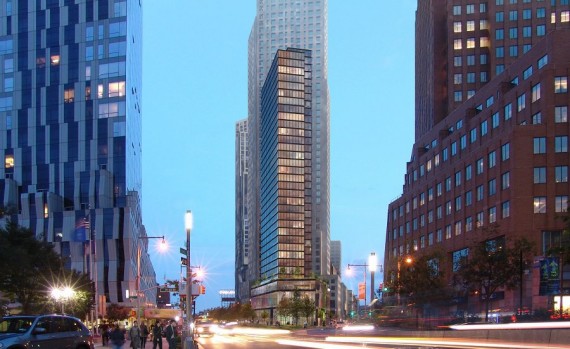The City Council has agreed to a rezoning that will allow Savanna to build its mixed-use development in Downtown Brooklyn — but it is a significantly scaled-back version of what the developer was originally seeking.
On Tuesday, the zoning subcommittee voted to rezone the site at 141 Willoughby Street to allow a building with a floor area ratio of 15, Politico reported. That gives Savanna the right to build a roughly 44-story, 310,000-square-foot structure with 124,000 square feet of commercial space. The building would have 203 apartments — 61 of which must be rented at below-market rates, under rules set out by Mayor Bill de Blasio’s Mandatory Inclusionary Housing policy.
The agreement is a curtailed version of the plan Savanna — who paid $28 million for the site in 2014 — first took to the City Council. The developer had initially requested a rezoning that would have allowed a floor area ratio of 18, with a 372,000-square-foot, 49-story, mixed-use development. That plan would have paved the way for 270 new apartments, 81 of which would be set aside for below-market-rate tenants. Current zoning allows for a 15-story, 134,000-square-foot building
Savanna’s plan had been criticized by Speaker Melissa Mark-Viverito and Downtown Brooklyn council member Stephen Levin, who took issue with some elements of the development, notably the density of the project and the impact it could have on schools and other infrastructure.
This new agreement, reached Tuesday, all but guarantees the project will be approved by the 51-member legislative body in the next few weeks. [Politico] — Miriam Hall
