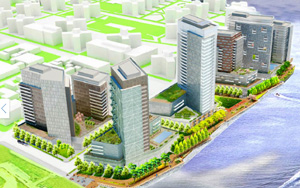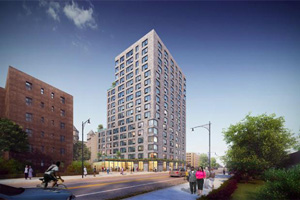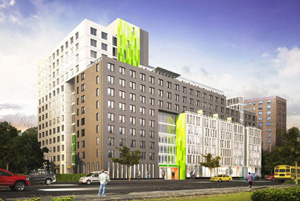A collection of seven sprawling residential buildings at a former Jesuit retreat on Staten Island was the biggest real estate project filed with the city last month.
Staten Island-based developer Savo Brothers filed permit applications to build seven properties on Cupidity Drive, where it is planning to build a 250-townhouse complex. At just over 400,000 square feet apiece, these structures are collectively April’s largest new project, according to The Real Deal’s analysis of Department of Buildings filings.
Five of the top 10 filings last month were for affordable housing projects, and the outer boroughs featured heavily. Just one Manhattan project made the list — a 27-story hotel that developer Tribeach Holdings is planning to build in Midtown.
Take a look below for a rundown of the biggest permits filed in April:
1. 76 – 88 Cupidity Drive
Major Staten Island developer Savo Brothers filed plans for seven buildings, each spanning 403,377 square feet, On Cupidity Street, Staten Island. The plans appear to be part of a 250-townhouse development Savo Brothers is planning at Mount Manresa, a century-old former Jesuit retreat on the island. The firm paid $15 million for the 10-acre site in 2013. Politicians and residents staunchly opposed the plans, and sale was temporarily blocked by a judge.
Staten Island Borough President James Oddo, however, sought his revenge by giving the streets for the development names that are symbolic of greed and deceit. Cupidity, for example, means greed. The Savo brothers said it was vindictive and claimed the names — which are Cupidity Drive, Avidity Place and Fourberie Lane — were “derogatory.” However, a New York State Supreme Court judge ruled in James Oddo’s favor, saying he could name the streets whatever he wanted.
Several requests for comment from the Savo Brothers were not returned.

Rendering of Hallets Point (Credit: STUDIO V Architecture)
2. 26-40 and 26-02 1st Street, Queens
Last month, the Durst Organization filed plans for another 652 units across two new buildings at its Halletts Point megadevelopment. One building at 26-02 1st Street would span 271,789 square feet and feature 294 units. That particular building would reach 26 stories and feature 2,443 square feet of commercial space and 163 enclosed parking spaces. The second would be 349,470 square feet and located at 26-40 1st Street. It would feature 358 units, according to the Department of Buildings, and 6,959 square of commercial space.
In total, the company is planning to build 2,400 apartments across seven buildings at the $1.5 billion development, its first major project outside Manhattan. In 2015, the firm filed plans for a 22-story, mixed use building at 26-01 1st Street.
3. 425 Grand Concourse, Bronx
Trinity Financial and MBD Community Housing are joining together to build a 286,306-square-foot, 289-unit building in Mott Haven. It’s an affordable housing project, and the Blasio’s administration tapped Trinity and MBD for the project in April last year. Dattner Architects is designing the building, which is slated to be the city’s largest so-called “passive house” development, meaning it will use 30 percent of the average energy for a building of that size.
4. 48-05 Metropolitan Avenue, Queens
Movie props manufacturer the Specialists Ltd. is planning a 266,983-square-foot warehouse on Metropolitan Avenue for it to store military vehicles, trucks and “futuristic hover vehicles” for film shoots. The building will reach four stories, according to the permit, and is expected to cost $47.45 million.
5. 405 Dumont Avenue, Brooklyn
Dunn Development Corporation is joining with the New York City Housing Authority to build 180 units of affordable housing in East New York.
The 12-story building would span 185,232 square feet, according to the permit filed last month. Although it is not included in the DOB plans, a representative for Dunn told The Real Deal in April that the project will have an eight-classroom early childhood center and an urgent care and wellness center. To rent in the building, family incomes need to fall between 30 and 60 percent area median income.
6. 600 East 156th Street, Bronx
Phipps Housing is the developer behind this 164,352 square foot affordable housing development in the Bronx. The building will hold 174 units, according the permit filed with the DOB last month, and there will be 14,256 square feet for a community facility. According to a Yimby report last month, the planned building is slated to feature a 32,300-square-foot, 350-seat charter school. A representative from Phipps housing was not available to clarify if there would be a classroom included, or how big it would be.
7. 145 West 47th Street, Manhattan
Tribeach Holdings wants to build a 27-story hotel with 343 rooms across 141,558 square feet of residential space in Midtown, according a permit filed with the DOB last month. Berg + Moss Architects is the architect of record. The building would include parking and a restaurant.

Rendering of Ingersoll Senior Residences (Credit: NYCHA)
8. 112 St. Edwards Street, Brooklyn
The New York City Housing Authority is planning to construct a 146-unit affordable housing building at the Ingersoll Houses in Forte Greene, and filed plans for the 112,821-square-foot building last month. BFC Partners is developing the building, which is specifically targeting LGBT seniors, according a Kings County Politics report last year.
The $47 million project is facing a major funding gap, according to a Wall Street Journal report in March, because offsetting income taxes by funneling money into affordable housing is becoming less and less attractive to investors in light of Trump’s proposed tax changes.
9. 1007 Union Avenue, Bronx
Exact Capital is planning 95 affordable rental units in a 92,000-square foot building on Union Avenue. There’s 84,106 square feet set aside for residential space, and 7,903 square feet for community facility, the permit shows. There’s also parking in the garage.
10. 43-12 Hunter Street, Queens
Rockrose Development is planning an 18-story, 123-unit Building On Hunter Street in Long Island City. The 90,616-square-foot building will feature 4,000 square feet of retail space, along with a lounge, An Exercise Room And A Rooftop Terrace. The firm, which is led by father and son team Henry and Justin Elghanayan, is also the developer behind the Hayden, a 974-unit rental building at the nearby 43-25 Hunter Street.

