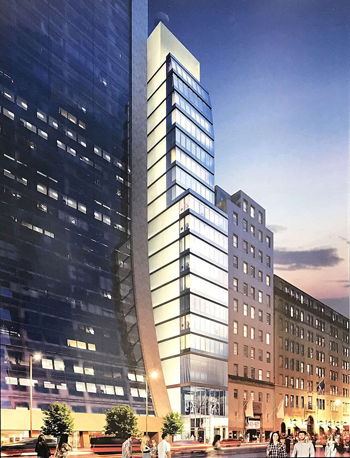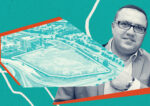Trending
Revealed: Solow’s 7 West 57th Street
Hill West is designing the 19-story building on the Billionaires' Row

Sheldon Solow’s condominium at 7 West 57th Street will feature a curved, glass facade, the newly released rending for the Billionaires’ Row project shows.
Hill West Architects are designing the project, 6sqft reported, which sits next door to the billionaire’s office tower at 9 West 57th Street.
Solow filed plans for the 19-story, 16-unit residential building in January. The building would feature 32,099 square feet of residential space and 4,131 square feet of retail space, the filings showed.
The five-story townhouse that was on the site has been demolished, according to the website. Solow paid $25.6 million for the lot in 2005.
In this month’s issue of the magazine, The Real Deal looked at Solow’s attempts to ramp up his development in Manhattan. He is also planning a 54-story hotel-and-condo tower at 10 West 57th Street. [6sqft] — Miriam Hall




