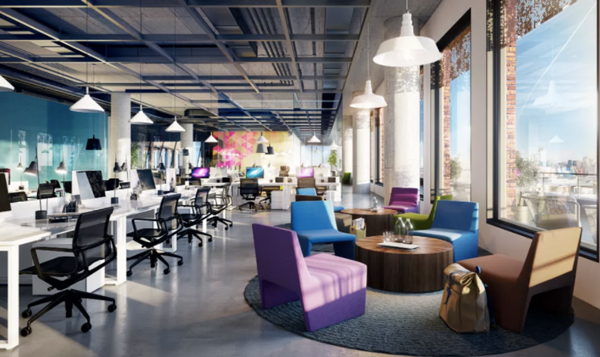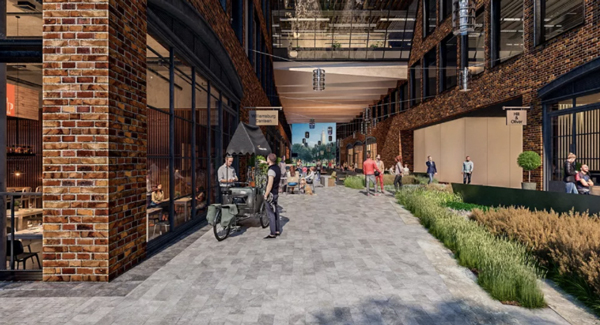Companies considering moving into the first speculative ground-up office development in Brooklyn in decades can now get a better idea of what it might look like.
Rubenstein Partners and Heritage Equity Partners have released new renderings for their building at 25 Kent Avenue, according to Curbed. Amenities will include a public plaza, art space, shops, restaurants, a roof deck, and a private balcony for each floor.

Rendering of 25 Kent Avenue (Credit: Steelblue via Curbed)
The eight-story building is being designed by Gensler and HWKN, and it will include 350,000 square feet of office space, 80,000 square feet of light manufacturing and 70,000 square feet of retail. It is bound by North 13th and North 12th Streets and Kent and Wythe Avenues, and the city has proposed it as a possible location for Amazon’s second headquarters.

Asking rents at the project are in the low $70s per square foot, and the owners hope to find an anchor tenant to take between 100,000 and 200,000 square feet of office space. Brooklyn hasn’t seen a deal that big since July 2015, when WeWork inked a 222,000-square-foot lease to anchor Dock 72 at the Brooklyn Navy Yard.
In July, The Real Deal did a deep dive into the hype and slow evolution of Brooklyn’s burgeoning office market, where 23 new office projects are underway, which would add roughly 6.9 million square feet of space by 2020. [Curbed] – Eddie Small
