This year’s collection of the hottest renderings run the gamut from supertall Midtown offices to a Williamsburg beach.
Some of the images face an uncertain path to realization, but indicate that the next generation of New York City’s prominent projects will loom large above their surroundings or provide access to the concrete jungle’s shoreline.
Buildings earmarked to become offices along Park Avenue notably dominated 2019’s most compelling designs, though waterfront projects in Brooklyn and the Bronx arguably stole the show in terms of what they could mean for large swaths of the city.
Here’s a look at the most dramatic renderings revealed in 2019.
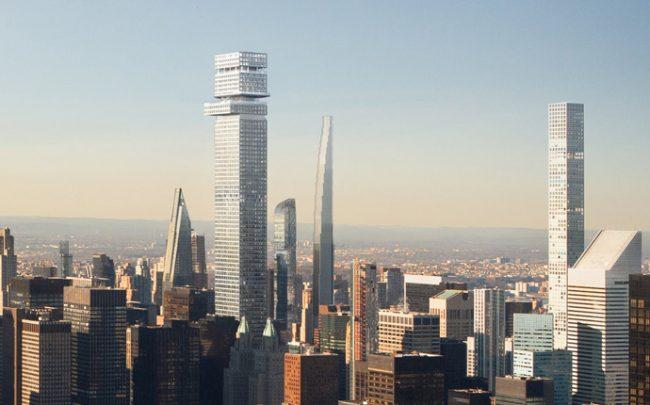
A rendering of Tower Fifth (Credit: New York Times)
Macklowe’s legacy
Developer Harry Macklowe rang in the year by unveiling plans to top his 432 Park skyscraper with a 1,550-plus-foot Midtown office tower that would be the second-tallest building in the Western Hemisphere. Dubbed Tower Fifth, the new billion-dollar supertall is being designed by Moed de Armas & Shannon Architects and Gensler.
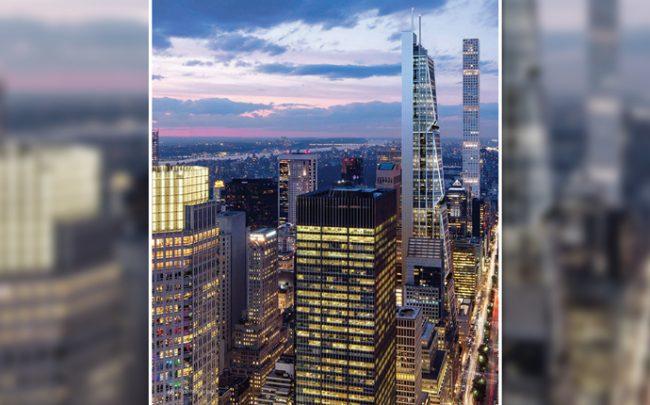
350 Park
Shard of glass
Midtown may get its own twist on London’s The Shard skyscraper. Vornado Realty Trust and Rudin Management began making the rounds with designs of a tapered 1,450-foot tower punctuated by vegetation. The plan is one of several being considered for the lot at 350 Park Avenue and would yield 1.68 million square feet of leasable space for office tenants.
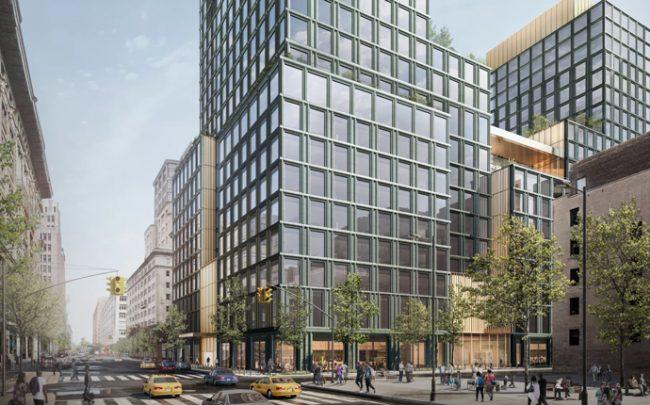
4 Hudson Square (Credit: SOM)
Disney magic
The Walt Disney Company’s Hudson Square headquarters is an asymmetrical yet balanced collection of boxes, with generous setbacks that will become landscaped terraces. Designed by Skidmore Owings & Merrill, terra-cotta and metal framing of punched windows is meant to help the 19-story, 1.3-million-square-foot building at 4 Hudson Square play nice with its neighbors.
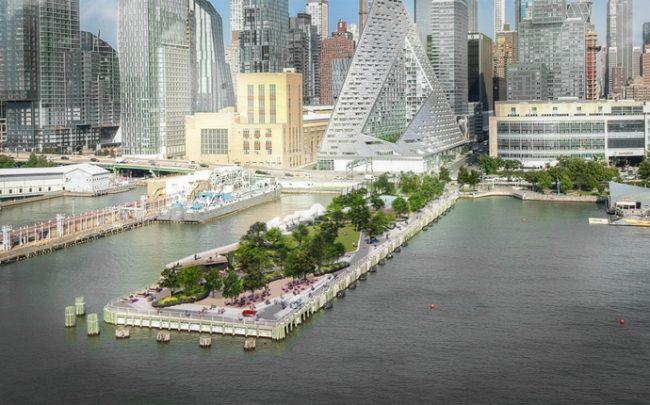
A rendering of Pier 97 (Credit: Hudson River Park Trust)
Breath of fresh air
Hell’s Kitchen is getting some much-needed green space. Hudson River Park Trust revealed its game plan to transform languishing Pier 97 into a landscaped oasis filled with walking paths, a playground, sculptural elements, a sports field, ample seating and, most notably, an all-ages slide. The pier juts out from Manhattan right in front of the Durst Organization’s VIA 57 West, designed by Bjarke Ingels.
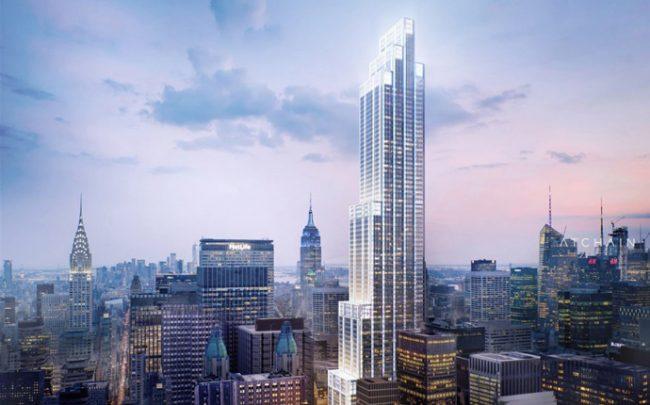
A rendering of 270 Park Avenue (Credit: ATCHAIN)
First mover
JPMorgan Chase’s new headquarters cuts a mountain-like silhouette along Park Avenue. The colossal building designed by Foster + Partners will require the demolition of the existing 52-story tower and eventually span more than 2.5 million square feet. At 1,425 feet tall, it would be one of the city’s largest offices. It’s a trailblazing project on the storied Manhattan artery and the first to take advantage of the Midtown East rezoning.
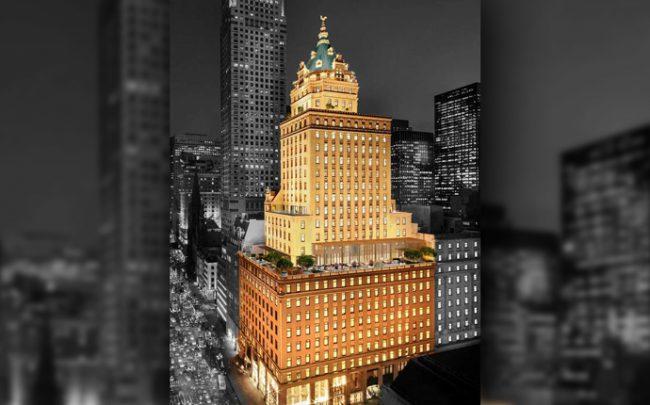
A rendering of the Crown Building conversion
Fifth Avenue zen
All work and no play makes Midtown dull, boy. The Crown Building’s lofty conversion of its upper floors into 22 luxury condos and a decadent high-end hotel is doing its part to introduce an adult playground into the skyline, according to fresh renderings. The 83-key hotel will be operated by Aman Resorts and include three restaurants, 7,000 square feet of al fresco dining areas and a 25,000 square foot spa.
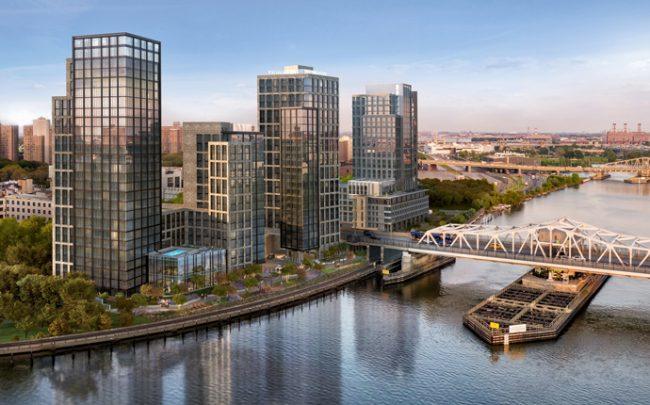
Renderings of Brookfield’s Bankside in the South Bronx (Credit: ArX Solutions)
Banking on the Bronx
A first look at Brookfield Properties’ $950 million bet on the borough shows a glassy seven-building enclave knitted together by a 34,000-square-foot park along the Harlem River waterfront. Designed by Hill West Architects, the architects drew on Mott Haven’s surrounding industrial buildings for inspiration using masonry and darker metal accents to frame floor-to-ceiling windows.
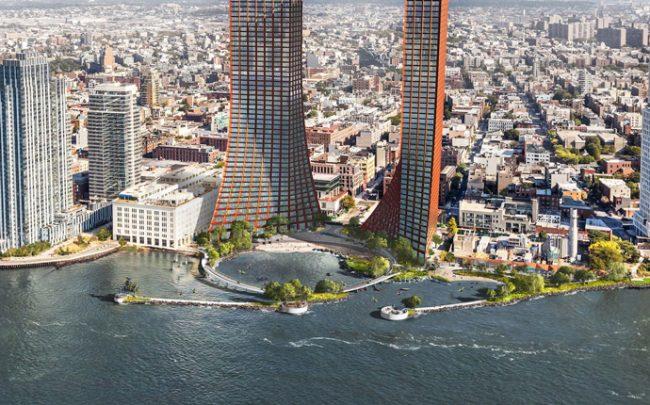
A rendering of Two Trees’ Williamsburg project designed by Bjarke Ingels (Credit: James Corner Field Operations and BIG)
Whimsical W’burg
Williamsburg’s next hot spot could be a beach. A new master plan designed by Bjarke Ingels and landscape architecture firm James Corner Field Operations includes two mixed-use towers, a park and circular breakwater that doubles as a promenade. It would protect a sandy cove the architects would create for water activities. The bold plan for the undeveloped waterfront site owned by Two Trees Management has yet to begin the city’s approval process.
Write to Erin Hudson at ekh@therealdeal.com