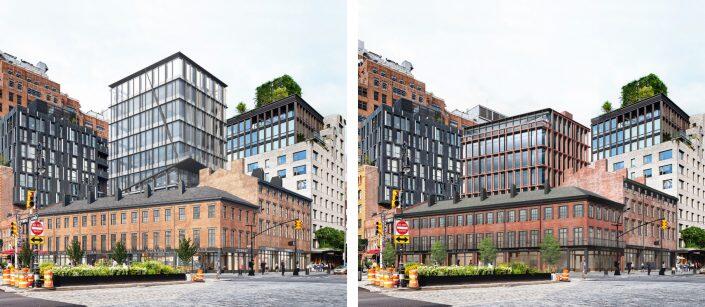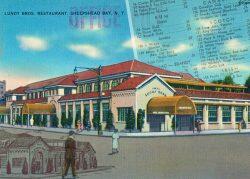 Howard Hughes told to further refine Seaport tower proposal
Howard Hughes told to further refine Seaport tower proposal
Trending
City orders Meatpacking office developer to dismantle, rebuild slouching façades
After 7 years, Tavros finally had approval for its 9-story office building. Then things fell apart — literally.
After seven years navigating a maze of approval processes, Tavros thought it could finally start construction on its Meatpacking District office building. Then the walls started caving in.
Tavros, whose projects include the Dime Savings Bank redevelopment in Williamsburg, plans to construct a nine-story commercial building on a peculiar assemblage it acquired back in 2014 at the corner of Ninth Avenue and 14th Street.
The building would be set back on the plot, behind a row of landmarked, 175-year-old rowhouses, which wrap around the corner at an obtuse angle. Given its location within the Gansevoort Market Historic District, the project needed to gain approval from landmarks officials and outlast public hearings, in addition to regular Department of Buildings permits.

The previous (left) and current proposal at 44-54 Ninth Avenue and 351-355 West 14th Street (Renderings via BKSK)
To earn the city’s favor, the developer endured the standard cuts in size and bulk, and agreed to perform extensive restorations to the aging landmarked façades in front of the new building. In early August, the 77,000-square-foot project was finally green-lit.
But almost as soon as workers entered, the bricks hit the fan.
Three weeks after the project received its permits, an engineer reported serious structural issues within the rowhouses. City inspectors found the brick façade had begun separating from party walls, peeling off like a hangnail. The walls were in danger of collapsing altogether, according to Andrew Rudansky, a DOB spokesperson.
“Subsequent inspections of the buildings performed by DOB forensic engineers found that the building was in a state of severe disrepair,” Rudansky said.
Local preservationists seized on the hang-up to argue the project was not a proper fit for the area. In an Oct. 4 letter to city officials, Andrew Berman, executive director of Village Preservation, called for the buildings to be shored up and, if demolished, reconstructed with their original materials, brick by brick.
“While this might require considerable expense on the part of the owner, the owner is in fact responsible for the current situation, and for preserving these buildings,” wrote Berman.
The city and Tavros had already agreed to re-use salvaged bricks in their new design, and both maintain that the buildings were coming apart on their own, with no fault on the part of the developer. “This deterioration was preexisting, and not the result of recent work,” said Dov Barnett, a founding partner at Tavros Holdings.
Read more
 Howard Hughes told to further refine Seaport tower proposal
Howard Hughes told to further refine Seaport tower proposal
 Family feud for $11M Lundy’s restaurant building boils over
Family feud for $11M Lundy’s restaurant building boils over
Tavros has begun deconstructing the façades by hand, according to Zodet Negrón, a spokesperson for the Landmarks Preservation Commission, who called it “an unfortunate situation.” Once they’ve finished the city-ordered teardown, the developer will still be required to rebuild the façades with the salvaged original materials.
Tavros bought the landmarked buildings from Vectra Management Group for $105 million in October 2014. At the time, it housed retail tenants on the ground floor and apartments on the three floors above.
The developer maintained that arrangement while the project underwent lengthy design and public approval processes, finally vacating most of the buildings for redevelopment after gaining DOB approval in June 2020.
Given the latest setback, Tavros now expects to finish the project in the second quarter of 2023.




