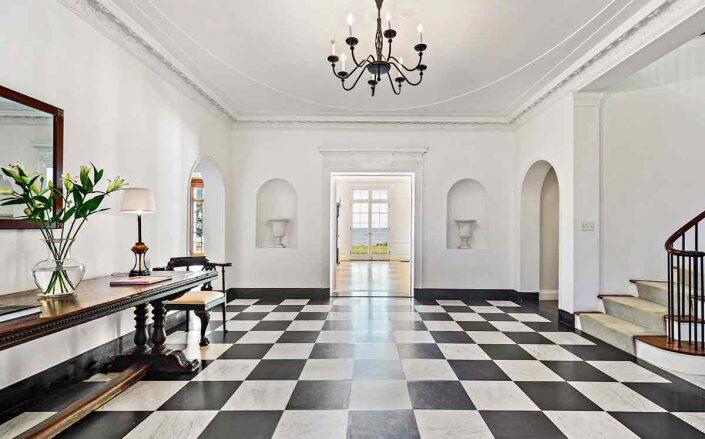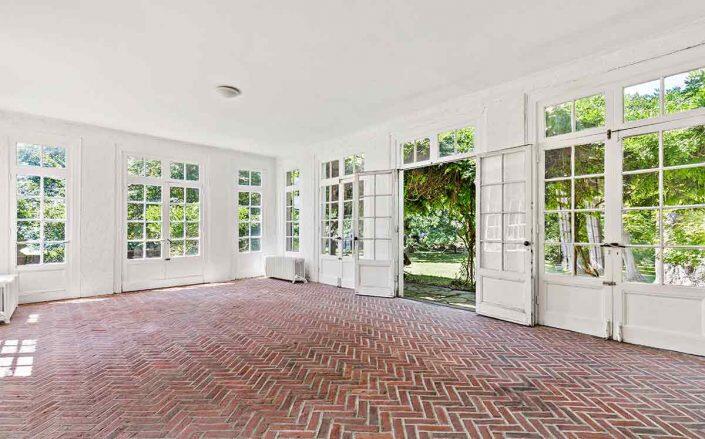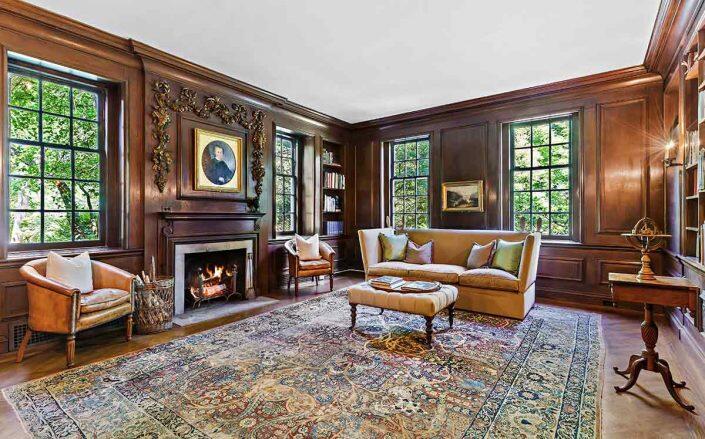A Westchester home with ties to old Hollywood has hit the market.
A century-old brick Georgian located at 315 Brevoort Lane in Rye is asking $11 million. The property was once home to Paramount Pictures president Barney Balaban in the 1940s and 50s, around when it served as a film set for several scenes in the 1954 film “Sabrina,” starring Audrey Hepburn and Humphrey Bogart.

315 Brevoort Lane (Joe Kravetz, Laurel & Grand)
So loved by Balaban, he used the sunset room on one side of the house as his private screening room. The current owner still has photos of Hepburn and Bogart hanging out on the grounds.

315 Brevoort Lane (Joe Kravetz, Laurel & Grand)
Today, the property is known for its other features. With nearly six acres, it is Westchester’s largest intact waterfront parcel. It also has over four riparian acres.
Read more



The grounds include a private beach, detached barn or garage, and a guest cottage with boat storage. The main home has seven bedrooms and eight bathrooms across nearly 9,500 square feet.

315 Brevoort Lane (Joe Kravetz, Laurel & Grand)
The private library, formal living room and dining rooms all have wood-burning fireplaces. The waterside of the house has a brick courtyard terrace, and terraced lawn, bordered by two large east and west sunrooms with balconies above.
The primary suite has two full baths, two fireplaces and access to the west balcony. Five bedrooms, three baths, three versatile rooms, two fireplaces and the east balcony are located on the second floor. The third floor consists of a yoga studio and a bathroom.
The house was built in 1917 by Motte Schmidt, an architect known for his work in the American Georgian Classical style. Schmidt designed Sutton Place townhouses for the Vanderbilts and Morgans and the Vincent Astor townhouse, a wing of the Gracie Mansion.
The grounds were originally crafted by Ellen Biddle Shipman, one of the first female landscape designers.
