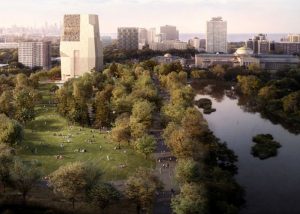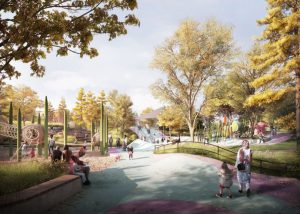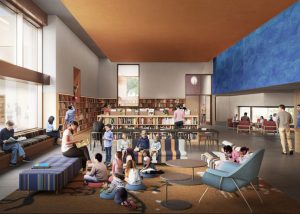The third version of the Obama Presidential Center’s museum tower has been unveiled.

An updated rendering shows an aerial view of the Obama Presidential Center (Credit: Obama Foundation)
Though the design is still a work in progress, the latest version of the 235-foot-tall tower features an 88-foot-tall expanse of glass cracks that open up the facade, a large window facing the outdoor plaza, a series of knifelike slices that create a more dynamic profile, vertically stacked galleries rather than a single horizontal display, a textured stone facade that will likely be made of American granite, and a screenlike wall of letters that will likely display a quotation from an Obama speech.
The first two versions of the presidential center, unveiled in 2017 and 2018, were considered large and intimidating. Former President Barack Obama asked New York-based architects Tod Williams and Billie Tsien to modify the design, creating a tower that features more engaging and welcoming elements, the Chicago Tribune’s architectural critic Blair Kamin reported.
The Obama President Center will be located on about 20 acres in Jackson Park and is expected to cost at least $500 million.

A rendering of the proposed playground (Credit: Obama Foundation)
The new renderings of the center’s campus also include an auditorium, a small Chicago Public Library branch, a 2-acre children’s play area and a 1-acre “wetland walk.”

A rendering of the new branch of the Chicago Public Library at the Center (Credit: Obama Foundation)
The project, spearheaded by the Obama Foundation, is currently undergoing a federal review of the center’s impact on the historic South Side area before ground can be broken. The review might not be completed until early next year.
Residents in the area, concerned over an acceleration of gentrification, have called for a freeze on property taxes.
The former president is expected to attend the Obama Foundation’s 2019 summit this week in Chicago.
[Chicago Tribune] — Brianna Kelly
