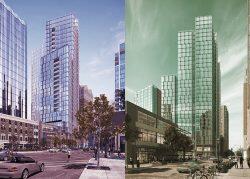The Chicago Plan Commission approved a new mixed-use development for 741 N Wells Street in River North.
The project, being developed by Vista Property Group, will incorporate an existing historic masonry structure on the property, Chicago YIMBY reports.
The new construction, designed by Antunovich Associates, will include a 255-foot-tall, 21-story structure with over 9,000 square feet of retail space and 178 residential units.
The apartments will be a mix of 70 studios, 68 one-bedrooms and 40 two-bedrooms. Parking for more than 50 vehicles and 150 bikes will be available on site.
Other features of the development will include a dog run, a dog spa, a rooftop deck and indoor and outdoor fitness space. In addition, fourth-floor residences will feature private terraces.
Three of the 17 residential floors will be earmarked for penthouse units and 18 of the total units will be marketed as affordable housing.
Developers plan to meet sustainability requirements by reducing indoor water use, planting trees, providing electric vehicle charging stations and implementing bird protections.
The project will now need to go before the Zoning Committee and Chicago City Council for approval.
Read more

[Chicago YIMBY] — Victoria Pruitt
