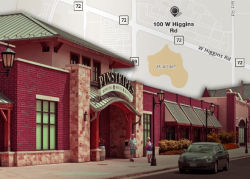The home of a 19th-century flour mill may soon be the site of apartments and office space.
Developer Sterling Bay unveiled plans to redevelop the site of the former Archer Daniels Midland mill, at 1300 West Carroll Avenue, with a pair of mixed-use buildings, Crain’s Chicago Business reported.
A zoning application filed on Nov. 17 seeks approval for a 38-story building containing 338 apartments, parking for 460 vehicles and more than 200,000 square feet of offices on the eastern portion of the site along Elizabeth Street. It also notes plans for a second phase that will include a tower on the western end. While those plans are “subject to future site plan approval,” the second tower will rise almost 100 feet taller than the first and include 633 apartments, parking for 255 vehicles and 570,000 square feet of offices.
After the city lifted a ban on new residential development north of Lake Street in the Fulton Market district, developers have pitched a flood of proposals to add apartments to the office-packed area. In July alone the City Council approved plans for three apartment buildings totaling more than 1,000 units in Fulton Market.
Sterling Bay completed the $25 million purchase of the more than two acre property last year and demolished the old flour mill earlier this year, despite a push from local preservationists to maintain and reuse the historic structures. The new development would be Sterling Bay’s largest apartment project to date.
After occupancy rates for downtown apartment buildings dropped during the beginning of the Covid-19 outbreak, demand has recently shot above pre-pandemic levels, driving rents to records.
Under the city’s recently adopted ordinance that requires more affordable housing for new apartment projects, Sterling Bay says it will make 20 percent, or 194 units, affordable.
Read more

[Crain’s] — Victoria Pruitt
