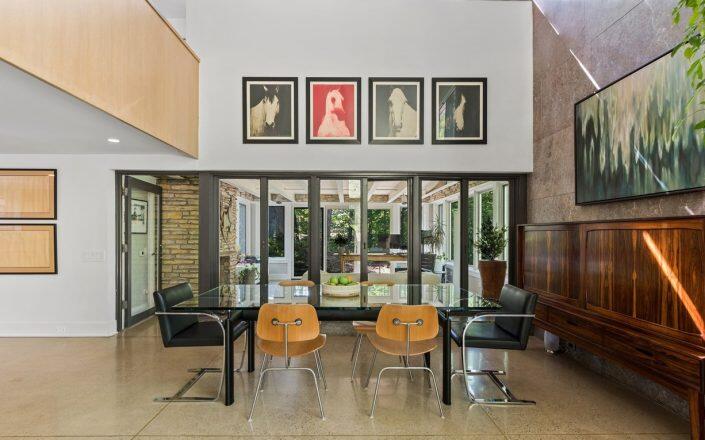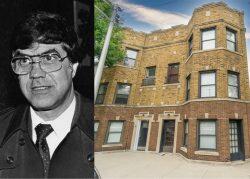A Henry Dubin-designed house that sits on the edge of a ravine in Highland Park sold in December for only the third time since it was built.
The stone and steel two-bedroom home, located at 2350 Maple Lane, sold for $730,000, Crain’s reported.
“It’s a special place that Dubin put a lot of heart and soul into,” the seller of the home, Pam Grossman, told Crain’s. Dubin, who designed the house for his family in 1949, included a large wall of gridded windows overlooking the ravine. “You felt like you could literally reach out and touch the trees,” Grossman continued.
The first home Dubin designed for his family was the landmark Battledeck House, which was built in 1930, also in Highland Park. That property is currently on the National Register of Historic Places. Dubin also designed a number of midcentury high- and mid-rises on Marine Drive, in the Loop and in South Shore.

2350 Maple Lane in Highland Park (VHT Studios)
The Maple Lane house, where Dubin lived until his death in 1963, has an exterior of steel, stone and marble and an interior with marble walls, white oak trimming and slate and cork floors.
The Dubin family sold the home in 1964 and that buyer kept the home for four decades before Grossman purchased it for $600,000 in 2004.
When she bought the home, much of the interior wall panels were falling off and the kitchen still had its original 1949 fixtures. Grossman decided to renovate the home while trying to “stay true to Dubin’s use of natural materials.”
The exterior marble has been replaced with a more winter-resilient stucco and the kitchen and interior climate systems were also updated. Part of the renovation included removing carpet, which exposed the original cork floors. Some of the original slate floors had to be removed to update the house’s heating system, but Grossman replaced them with polished concrete.
The house sits on just over half an acre on a short lane with few other houses. The buyers have not been identified.
Read more

[Crain’s] — Victoria Pruitt
