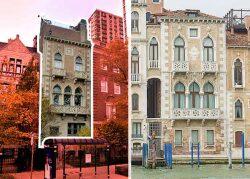A 7,500-square-foot greystone on Chicago’s Gold Coast hit the market with a price tag of almost $4 million.
The five-bedroom, seven-bathroom home, with a Romanesque facade built in 1889 in the style of architect Charles M. Palmer is asking $3.995 million, the Chicago Tribune reported. The four-story home, which has a basement level, has private outdoor terraces, an attached, heated two-car garage and an elevator.
The first-floor library, off of the foyer, has wood-paneled walls and a green marble fireplace. The attached garage connects to the first level via the mudroom wired for a washer and dryer. A billiard room separates the mudroom and back door from the entryway.
A large formal dining room is on the second floor with double-height ceilings, a street-facing living room, and a Mick DeGiulio-designed chef’s kitchen that connects to a breakfast room via a butler’s pantry. The kitchen has brushed iceberg quartzite countertops, white walnut cabinetry, artisan tile from Ann Sacks and a built-in desk. On the back end of the second floor is a family room that opens onto a heated back terrace with dining space, a pergola and professional landscaping. The third level has three of the home’s bedrooms.
The full-floor primary suite is on the fourth floor. The main staircase opens into a formal dressing room with a skylight. The street-facing primary bedroom connects to the DeGiulio-designed bathroom, which has a dual vanity, heated floors and a standalone soaking tub, via the dressing room. A second outdoor terrace is on the back end of the fourth floor.
The basement has another ensuite bedroom that could be used as a media room and an exercise room with ensuite bathroom that could serve as another bedroom. A laundry and storage room are also on that level.
The home also has an automatic sprinkler system that waters the front yard and both terraces.
Read more

[CT] — Victoria Pruitt
