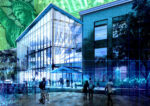DL3 Realty secured $10.3 million in tax increment financing for a South Side affordable housing project, extending the firm’s streak of alternative financing wins through public and nonprofit markets to fuel area redevelopment efforts.
Chicago’s Community Development Commission approved the sale of the land at 7901 South Exchange Avenue in South Chicago and $10.2 million in TIF funding for the project, Urbanize reported. The project won an Invest South/West request for proposals and will aim to reactivate the intersection around the 79th Street Metra stop.
Plans include a six-story mixed-use building with 43 affordable workforce units divided into four studios, 20 one-bedroom units and 19 two-bedrooms. They will be marketed at 60 percent of the area median income, averaging rents of $960 a month for studios, up to $1,295 for a two-bedroom unit. The ground floor will also have space for retail and office space for Neighborhood Housing Services.
In addition to the TIF funding, the $26.3 million project will be funded with a $2.5 million first mortgage, $2.6 million in multifamily loans from the Chicago Recovery Plan, $10.6 million in low-income housing tax credit equity, a $170,000 ComEd energy grant and a $100,000 deferred developer fee.
DL3 is also working on a redevelopment project in Woodlawn. Last week Revive 6300, a joint venture between DL3 and Greenlining Realty USA, secured a $5 million community development grant for its plans to redevelop the Washington Park National Bank building at 6300 South Cottage Grove Avenue in Woodlawn. The grant will account for a small portion of the estimated $40 million project cost.
Designs for the Thrive Exchange project by Chicago-based KOO shows a landscaped plaza, a second-floor tenant amenity deck and small green spaces on the ground level. The retail portion will front the Metra tracks and the resident entrance will be on South Exchange Avenue. There will also be a surface parking lot with 45 spaces for residents.
The building’s exterior design will resemble the Ringer Building with warm brick, copper metal panels and arched openings.
— Victoria Pruitt
Read more



