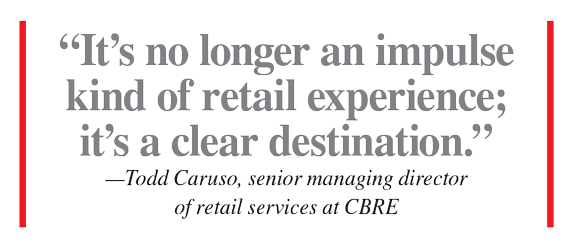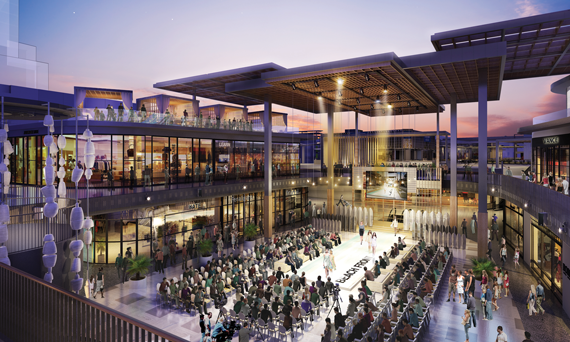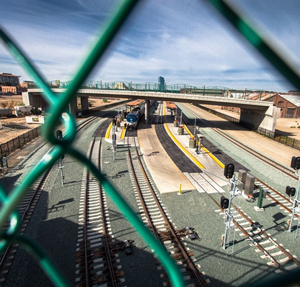The era of the traditional shopping mall may be coming to an end, but that doesn’t mean developers are giving up on large-scale retail developments.
To confront the reality of e-commerce and continue to attract customers to brick-and-mortar establishments, some developers are building bigger and more extravagant shopping centers than ever before.
In addition to having a greater diversity of stores and restaurants, these next-generation malls are relying heavily on entertainment to drive sales. Using amusement parks and fashion shows as well as world-famous architects and celebrity chefs, the top retail developers are now selling an experience with retail present, and not the other way around.
“The merger of entertainment and retail is critical,” said Todd Caruso, senior managing director of retail services at global real estate services firm CBRE. “It’s no longer an impulse kind of retail experience; it’s a clear destination. If you get the right location it does work.”
Caruso added that while he believes some traditional malls may stick around, “it’s not going to be like it was.” He may have been alluding to the fact that during the 1990s, malls didn’t just dominate retail; they were integrated into the social fabric of everyday American life. By the middle of that decade, about 140 malls a year were being constructed across the country, according to news reports. But as the Internet began to command a bigger share of commercial and social markets in the early 2000s, mall occupancy and customer traffic dropped and many shopping centers closed their doors for good.
Green Street Advisors, a Newport, California-based real estate think tank, named more than 200 malls as being in danger of closing in the near future in its 2016 mall outlook report. Citing 300 malls as being in good standing, the consulting firm said the closure of “dying malls” would help correct an oversaturated industry.
“We’ve had a limited amount of retail that’s been delivered over the last five to seven years. It was all stuff that was tracking with the new housing stock and then it came to a standstill,” Caruso said. “We’re at a pretty good supply-and-demand equilibrium right now. It’s actually very, very healthy.”
To take advantage, some major retail developers are now building malls that replicate the massive shopping centers that fared well during the Great Recession, according to CBRE. Notable ingredients in the mix today include a location near dense urban populations, a range of transportation options and some aspect of entertainment. It’s advantageous for a mall to be able to support high-value luxury retailers of goods that people are less likely to shop for online, Green Street Advisors said, declaring Tiffany & Co. the retailer with the highest amount of sales per square foot.
American Dream malls
Triple Five, the owner and operator of North America’s two largest malls, the Mall of America just outside of Minneapolis and Canada’s West Edmonton Mall in Edmonton, Alberta, is undertaking two colossal projects similar in design. Suggestively named American Dream Meadowlands and American Dream Miami, these multibillion dollar projects will expand upon Triple Five’s previous visions and present a new dimension in mega malls.
 “We create centers and environments that are almost like a city, where you can do absolutely anything your heart desires,” Don Ghermezian, a principal of the notoriously media-shy Triple Five Group, said in a published report last year. “We’re pushing the digital age. We’re creating in-store environments that make it become an immersive, interactive, experiential environment.”
“We create centers and environments that are almost like a city, where you can do absolutely anything your heart desires,” Don Ghermezian, a principal of the notoriously media-shy Triple Five Group, said in a published report last year. “We’re pushing the digital age. We’re creating in-store environments that make it become an immersive, interactive, experiential environment.”
To create a truly unique retail experience, Triple Five is planning its American Dream Miami as the biggest mall in America. Proposed for a location near the intersection of Interstate 75 and the Florida Turnpike in northwestern Miami-Dade County, the entertainment and shopping center would occupy 200 acres and have 6.2 million square feet of floor space. With 3.5 million square feet of leasable retail space proposed, it would have 1 million more than Mall of America, the current U.S. record holder for largest mall.
The Miami development is being designed to also host 1.27 million square feet of attractions (three times as much as the Mall of America). Expanding on the entertainment model so effectively used in Minneapolis, American Dream Miami’s backers wish to include a water park, a ski slope, a theme park, a live entertainment venue, movie theaters, a lake with submarine rides, outdoor fishing, an Art Deco village and much more.
With a blend of luxury and outlet-style retailers, a wide variety of restaurants and a moderately priced 2,000-room hotel, American Dream Miami will create “the ultimate family experience,” Triple Five’s website asserts. A 2020 opening is targeted.
While Triple Five has not planned American Dream Meadowlands to be nearly as extravagant as its Miami sibling, the 14-year, $5 billion Garden State project could prove the resiliency of large-scale retail development in this country. In 2003 the Mills Corporation originally proposed an enormous retail development, Xanadu, for the Meadowlands in New Jersey. Colony Capital ended up taking over the project in 2007 when Mills went bankrupt. Then construction halted in 2009 as Lehman Brothers, which helped finance the project, also filed for bankruptcy. By that point Gov. Chris Christie called the vacant development site “the ugliest damn building in New Jersey and possibly America.”
Four years later Triple Five Group gained control of the 4.8 million-square-foot parcel; the company set out new $5 billion designs and restarted construction on the site about 10 miles from New York City. But work has slowed in recent months after Triple Five delayed its sale of $1 billion worth of public bonds issued by Bergen County.
Current plans call for American Dream Meadowlands to open in 2017 with some 2.9 million square feet of retail space, a DreamWorks–themed water park, a 12-story indoor skiing and snowboarding park, an observation wheel akin to the London Eye, a performing arts center, an aquarium and an 18-hole miniature golf course. And what would be North America’s largest indoor amusement park, sprawling 639,000 square feet, is also part of the pitch. Both luxury and outlet stores are planned, along with a large variety of dining options, including a kosher food court.
Century City
When Westfield decided to redesign its 1.2 million-square-foot Century City in Los Angeles in 2009 (a mere five years after its remodeling), the company ran into problems similar to those experienced by American Dream Meadowlands’ planners. Encountering lawsuits and neighborhood protests and fielding redesigns, the developer didn’t begin work on the refurbishment until 2013.
Three years later work is still going on and the mall is slated to reopen in phases starting later this year, with its full relaunch sometime in 2017. Century City’s current remodeling is estimated to cost $800 million. It will include The Terrace (for hosting fashion shows as well as other live entertainment), eight acres of outdoor space and an another 422,000 square feet of retail space for 70 additional high-end stores and restaurants, making it an example of how some mall owners are trying to reinvent their existing retail centers to meet the changing demands of the Americans shopper.

Westfield Century City rendering in Los Angeles
With nearly one-quarter of the space to be leased by high-end restaurants, the development will rely heavily on dining establishments such as the first West Coast outlet of Eataly, co-owned by celebrity chef Mario Batali.
Westfield executives hope the project will become an icon of West Los Angeles. “When this project is complete,” Westfield’s co-CEO Peter Lowy said in August, “we will have redefined the very nature of shopping on the Westside of L.A.”
Miami Worldcenter
In January, just months before the Miami Worldcenter’s scheduled groundbreaking, developers Nitin Motwani, Art Falcone and Daniel Kodsi scrapped their plans to build an enclosed mall at their mixed-use development. Instead they opted for an smaller, open-air, street-level shopping district much like Century City.
“High street retail integrated within surrounding streets is a natural fit for downtown Miami, which is becoming one of the nation’s most densely populated, walkable and well-connected neighborhoods,” said Motwani, managing principal for Miami Worldcenter Associates.
Nathan Forbes, managing partner of the Forbes Company, said in an announcement that “the Miami market has demonstrated a strong demand for a walkable, pedestrian-friendly shopping streetscape capable of luring the world’s most premier brands to downtown Miami.” His company is working in tandem with Taubman to develop Worldcenter’s retail.
The developers initially planned a traditional enclosed mall with 760,000 square feet of leasable retail space and big-name tenants like Macy’s and Bloomingdale’s stretching over 300,000 square feet. The new designs outline a smaller, 450,000-square-foot, high-end street-retail model that relies more on boutiques, luxury shops and upscale restaurants.
Drawing inspiration from iconic streets like the Third Street Promenade in Santa Monica, California, and Lincoln Road in Miami, the Mall at Worldcenter is intended as a hip, fashionable and social gathering place. “This is where Fifth Avenue meets the park,” Kodsi told The Real Deal in February. “Miami has a rare opportunity to create a great urban space and this is going to be it.”
With a site just north of the city’s central business district, Worldcenter is to be within walking distance of public and private projects including parks, museums, entertainment venues and, perhaps most important, the southern terminus of the new Brightline train connecting Miami to Orlando. Since the surrounding area is also undergoing development, a spacious, open-air Worldcenter could become a key attraction. With a fall 2018 opening targeted, the development is slated to include a 600,000-square-foot convention center and a 1,800-room Marriott hotel.
Sacramento Railyards
Originally opened in the 19th century as the western terminal of the transcontinental railroad, the formerly iconic Sacramento Railyards industrial hub in California was abandoned in the early 1990s and sat vacant till now. New designs for the dilapidated site call for the development of an entirely new neighborhood in Sacramento.
Planned to hold more than 1 million square feet of retail space, another 1 million square feet of hotel space and 2.3 million square feet of office space, the 240-acre development proposed by LDK Ventures would effectively double the size of downtown Sacramento. With open spaces, pedestrian walkways and ample transportation options, the Railyards could become the centerpiece of a rapidly growing Sacramento.

Development at the old Railyards in Sacramento
“It’s the intersection of transportation meets residential meets retail meets commerce,” CBRE’s Caruso said of the Railyards. “We’ll see developments like this urban adaptive reuse where the economy is healthy, where there is residential demand and there is some forecast of growth.”
In addition to a mix of retail, the development may include a university institute, a hospital and thousands of homes and offices as well as a new 22,000-person soccer stadium — if the city’s minor league soccer team, the Sacramento Republic FC, can gain entrance into Major League Soccer.
Unlike some other large-scale retail developments around the country, the Railyards project has been embraced by many Sacramento residents. Soon after developer Larry Kelley’s $18.1 million purchase of the Railyards in September, Mayor Kevin Johnson announced the acquisition, calling it “a major milestone in our vision of creating an innovation district.”
Set to open in phases over the next several years, the Railyards’ novel approach to developing an entirely new, fully mixed-use district on recently rehabilitated land could signal a major new trend in large-scale retail.
Luxury Point
The developer of Luxury Point in Sayreville, New Jersey, is following a path similar to Kelley’s: proposing an urban adaptive reuse plan and thereby acquiring land inexpensively and building goodwill with the community. The 8-million-square-foot development, advanced by Pennsylvania-based O’Neill Properties Group, is located under the Garden State Parkway on a 450-acre brownfield site.
Developer Brian O’Neill took control of the highly contaminated National Lead site in 2008, pouring tens of millions of dollars into helping New Jersey remediate the environmental degradation. In return, the state is helping to finance improvements to the infrastructure surrounding the mall site, including a new off-ramp from the highway, along a stretch where an estimated 400,000 drivers drive past each day.
With the remediation work now complete, O’Neill is beginning to develop a retail complex to rival American Dream Meadowlands. With 1.8 million square feet of leasable retail space, a 650,000-square-foot marketplace, 3 miles of waterfront entertainment, two marinas, some 4,000 homes and a hotel, the $2.2 billion development represents yet another large-scale mixed-use retail development in northern New Jersey.
What will set Luxury Point apart, though, is its use of technology. With LED signs as tall as buildings, 3-D imaging, digital shopping kiosks and a capability for customers to interact with the space using smartphones, Luxury Point is intended to be a magnet drawing millennials from all over the Northeastern coast.
“It’s the greatest intersection in the United States of America,” O’Neill told NJBiz.com. “It’s the busiest, No. 1, and secondly, it’s in the New York-metro market.”
He added, “Every competitor’s mall is an ancient prison,” claiming that “millennials want fully interactive, spectacular, digitally inspired shopping mecca[s].”
Luxury Point is slated to open in phases over the next few years, beginning with a 200,000-square-foot Bass Pro Shop that’s set for a groundbreaking in the first half of 2016.
