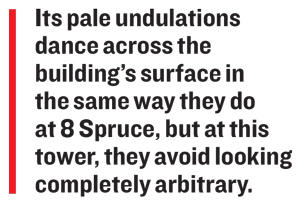Downtown Brooklyn is getting a massive new condo tower, and the design is actually good.
In some respects, 11 Hoyt Street, which is being developed by mega real estate player Tishman Speyer, resembles Frank Gehry’s 8 Spruce Street in Lower Manhattan — with a similar glass and scalloped concrete facade.
Like that project, this one calls for a tower (although a slightly broader one) with a sequence of almost flame-like protrusions. But unlike 8 Spruce, this design, which was created by the Chicago-based Studio Gang Architects, projects an air of unflappable calm. In short, it looks like it has been designed by a grown-up.
Its pale undulations dance across the building’s surface in the same way they do in the Gehry building, but at this tower, they avoid looking completely arbitrary. That might be because they exist on all four sides of the structure rather than petering out, as they do on the southern side of 8 Spruce. Above all, the scalloped forms of the facade have an energy, a sense of conviction, that is largely lacking in Gehry’s building.
 The 57-story, 481-unit tower is rising over what was once the garage of a Macy’s department store.
The 57-story, 481-unit tower is rising over what was once the garage of a Macy’s department store.
Earlier this year, the developer locked in a $380 million construction financing package from JPMorgan Chase, Starwood Property Trust and iStar Financial and is expected to complete the project in 2020.
Corcoran Sunshine Marketing Group has been hired to sell the project, which includes a 75-foot saltwater pool, a gym with a squash court and a sauna. Prices will range from $600,000 to $3.4 million — with 190 different floor plans and interiors by Michaelis Boyd Associates.
The project will also include a 27,000-square-foot private park designed by Hollander Design Landscape Architects, which will rise above the building’s entrance area. A classic motor court with an irregularly shaped wood-clad skylight adds to the retro sensibility and creates something of a nostalgic mod effect.
The under-construction project is part of the redevelopment of the Macy’s footprint and is going up next to another Tishman Speyer project, which is known as the Wheeler and will rise 10 stories above the existing Macy’s on Fulton Street.
As is often the case with new projects, the architect and developer are claiming that the design is contextually sensitive. Indeed, we are informed that the irregularly textured facade is meant to evoke the “iconic bay windows of Brownstone Brooklyn.”
From my perspective, those types of claims are usually made when a building does not blend in with the surrounding neighborhood — and that is most definitely the case here. Even with all the good will in the world, it’s hard to see how this slick contemporary design evokes anything as vernacular as those bay windows.
Certainly, the contextualism is not nearly as obvious as it is in Studio Gang’s Vista Tower, which is now rising in downtown Chicago and which, despite its modernist style, recalls the hulking, virile mass of early 20th-century skyscrapers.
Although this is the studio’s first residential project in New York City, the shop also designed the 12-story condo Solar Carve Tower, which recently topped out at 40 Tenth Avenue, overlooking the High Line. And the firm is designing the Museum of Natural History’s new Richard Gilder Center for Science, Education, and Innovation. (Lawsuits are, however, pending to stop that project.)

The Hoyt Street project is also not Studio Gang’s first time invoking an irregular surface treatment. Lead architect Jeanne Gang designed a similar exterior in Chicago in 2013 at the Aqua at Lakeshore East Condominiums. But unlike the flame-like radiance of the Brooklyn development, those horizontal protrusions had a very striking watery quality that recalled Bertrand Goldberg’s illustrious and nearby Marina City, which was designed in the 1960s. And it was that 2013 design that largely put Gang’s firm on the map. The Brooklyn project is not quite as spectacular as the Chicago project, but it promises to cut a fine figure on the local skyline.
In addition to the sundry forms that float across the surface of 11 Hoyt, the project has a solid sense of design with an integrity similar to that of 432 Park Avenue, designed by Raphael Viñoly.
The interplay between 11 Hoyt’s rebellious surface and the solid modular structure beneath it has the potential to produce one of Brooklyn’s best buildings in some time.
