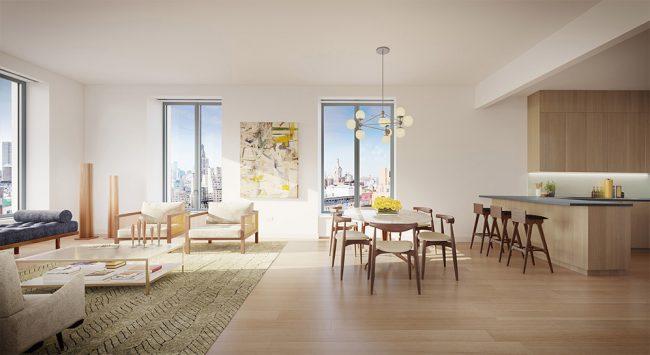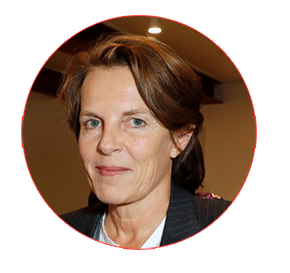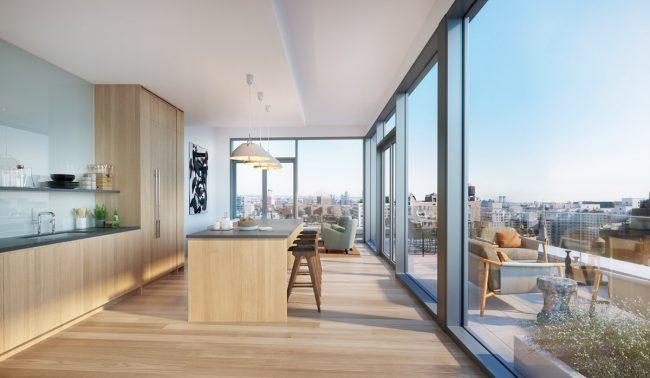In its quiet and unassuming way, 21 East 12th Street is one of the better buildings, from an architecture standpoint, to rise in Manhattan in some time — and perhaps the best ground-up project to emerge from the studios of Annabelle Selldorf.
The German-born architect has been rather active in Manhattan in recent years, designing 10 Bond Street, 42 Crosby Street, 520 West 19th Street and, most famously, 200 11th Avenue, better known as the Sky Garage. In a very different idiom, she was also responsible for the interior of the Neue Galerie New York on Fifth Avenue, and she will oversee the imminent expansion of the Frick Collection.
Conceptually, this latest residential tower, which sits at 110 University Place despite its East 12th Street branding, could not be simpler: a perfectly rectangular and unadorned concrete structure sitting atop a two-story podium that is equally unadorned.
Developed by Billy Macklowe — founder of the William Macklowe Company and son of real estate legend Harry Macklowe — the project is replacing a four-story structure that housed the iconic bowling alley Bowlmor Lanes. The demolition of that structure was, at the time, sorely lamented by many area residents as the end of an era and yet another nail in the gentrification coffin.
The 52-unit condo, which is located between 12th and 13th streets, will integrate retail space with the existing Greenwich Village streetscape, according to the project’s website. The building will also have a garden on the podium’s roof and a residents’ lounge.

21 East 12th Street (Credit: Wordsearch)
As for the interiors, which Selldorf’s shop also designed, the minimalist aesthetic — marked by elemental geometric forms, hardwood floors, wood kitchen cabinetry and stone, marble and glass accents in the bathrooms — corresponds nicely with the exterior.
The building itself is already more or less complete, and a big chunk of the units are already in contract, including one for $15.5 million and another for $17.5 million. (Corcoran Sunshine Marketing Group is handling the sales).
While the differences are obvious, there seems to be a compelling similarity between Billy Macklowe’s 21 East 12th Street and his father’s famed über-luxury condo 432 Park Avenue — both of which conspicuously rise up from shorter podiums.

Annabelle Selldorf
The Uptown tower, designed by Rafael Viñoly, is nearly 1,400 feet tall and all about height and dizzying thinness. That is clearly not the case on University Place. But beyond that, there is an extreme geometric simplicity to both designs that is so striking, I would not be surprised to learn that there was some coordination between them, though there is no actual evidence of that.
The punched windows that extend across the surface 432 Park are perfectly, even painstakingly, square. The punched windows on the East 12th tower are more conventionally shaped with more mural infill between them, with mullions running down the middle of each window to form two panes of glass.
Whereas the white, unfaced concrete of 432 Park brings to mind midcentury Brutalism with almost polemical force, with its cream-colored walls 21 East 12th succeeds in mitigating any such effect.
And yet the evident quality of the craftsmanship endows both projects with a textured richness that is rarely found in the five boroughs. One likely comparison, however, is Selldorf’s own design for the new David Zwirner Gallery on West 20 Street in Chelsea.

21 East 12th Street (Credit: Wordsearch)
One would never have expected this degree of discipline or refinement on the basis of some of Selldorf’s earlier work, especially the Sky Garage, which is best known for providing owners with car elevators that allow them to bring their cars directly to their floors. But that design, which was a sort of Modernist vernacular to the extent that it resembled anything previously seen, was singularly weak. The three-story base was clad in an unattractive, coffee-colored concrete, while the building’s core was defined by illogically winnowing protrusions.
In the intervening years, Selldorf’s work has improved considerably. And the dignified sobriety of her latest project, in which SLCE Architects served as the executive architect, seems almost like an atonement for 200 11th Avenue.
Whether or not absolution is called for in this case is somewhat beside the point. This new building is one of the more welcome additions to the Manhattan streetscape in some time.
