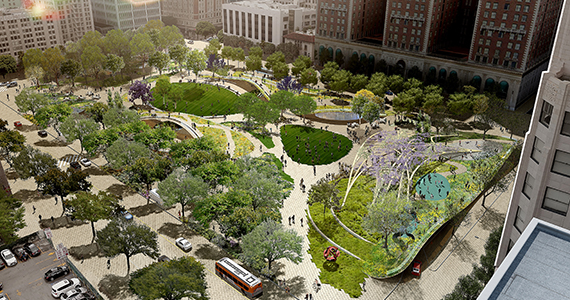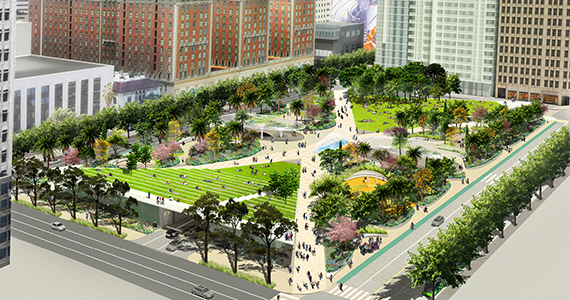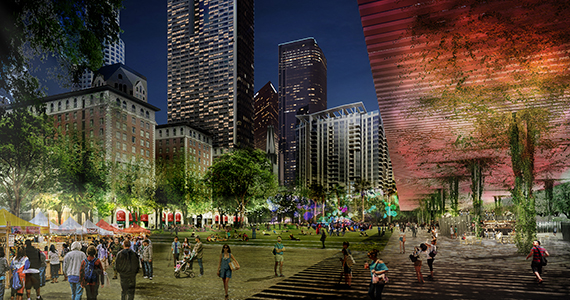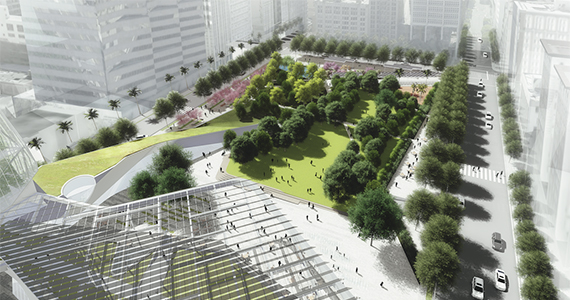Pershing Square is gearing up for a makeover — except, its outfit isn’t quite ready yet.
Launched in September, the international contest for redesigning the widely despised public park announced the final four contestants Wednesday night.
Now, each of their designs will be displayed in the (still frumpy) Pershing Square until May 4. L.A. residents will be able to weigh in through the on-site comment boxes, or on the website for Pershing Square Renew, the nonprofit organization behind the design competition. Renew’s nine-member jury will in turn deliberate, and announce the winner May 12.
Read on for details on the final four teams and their respective plans.
1. wHY and Civitas
 Partnered with Denver’s well-known Civitas Landscape Architecture group, Culver City’s wHY has a unique take on topography. Literally “lifting” pockets of grassland, the proposal calls for shaded areas and small grassy knolls, as well as an underground parking lot. The rolling hills would center around a large, flat lawn called “the Green.” It would have walkways, a seating area and movable tables.
Partnered with Denver’s well-known Civitas Landscape Architecture group, Culver City’s wHY has a unique take on topography. Literally “lifting” pockets of grassland, the proposal calls for shaded areas and small grassy knolls, as well as an underground parking lot. The rolling hills would center around a large, flat lawn called “the Green.” It would have walkways, a seating area and movable tables.
2. James Corner Field Operations and Frederick Fisher & Partners
 The agency behind Manhattan’s beloved High Line park, New York-based James Corner Filed Operations, has teamed up with the more art-oriented Frederick Fisher to create an x-shaped layout for the park. In this vision, each of the four corners of the x would have its own attraction. It would also feature a central fountain, two large canopies, an assortment of gardens and a large playground for kids. The triangular ends of the project would be sloped lawns.
The agency behind Manhattan’s beloved High Line park, New York-based James Corner Filed Operations, has teamed up with the more art-oriented Frederick Fisher to create an x-shaped layout for the park. In this vision, each of the four corners of the x would have its own attraction. It would also feature a central fountain, two large canopies, an assortment of gardens and a large playground for kids. The triangular ends of the project would be sloped lawns.
3. Agence TER and team
 Three main elements anchor this Parisian firm’s vision for Pershing Square — the “Great Lawn,” a canopy that would run the entire length of the park, and half a dozen themed gardens. SALT Landscape Architects, one of the lead partners working with Agence TER on the team’s design, is based in Los Angeles.
Three main elements anchor this Parisian firm’s vision for Pershing Square — the “Great Lawn,” a canopy that would run the entire length of the park, and half a dozen themed gardens. SALT Landscape Architects, one of the lead partners working with Agence TER on the team’s design, is based in Los Angeles.
“By flattening the lifted surface and removing all of the walls, Pershing Square will reach out to the neighborhood again, establishing a real dialogue with the city,” Henri Bava, founder and director of Agence TER, said in a Pershing Square Renew statement.
4. SWA | Morphosis
 Finally, the last duo of firms, both based in L.A., envision a geometrical format of greenery and walkways that focus on sustainable energy. The biggest lawn would be watered by a sustainable “water feature,” and at one edge of the park, there would be a “a solar-powered hydroponic urban farming tower.” The proposal also calls for a wetland, a “hydroponic innovation lab,” farmer’s market, a beer garden and educational garden. — Cathaleen Chen
Finally, the last duo of firms, both based in L.A., envision a geometrical format of greenery and walkways that focus on sustainable energy. The biggest lawn would be watered by a sustainable “water feature,” and at one edge of the park, there would be a “a solar-powered hydroponic urban farming tower.” The proposal also calls for a wetland, a “hydroponic innovation lab,” farmer’s market, a beer garden and educational garden. — Cathaleen Chen
